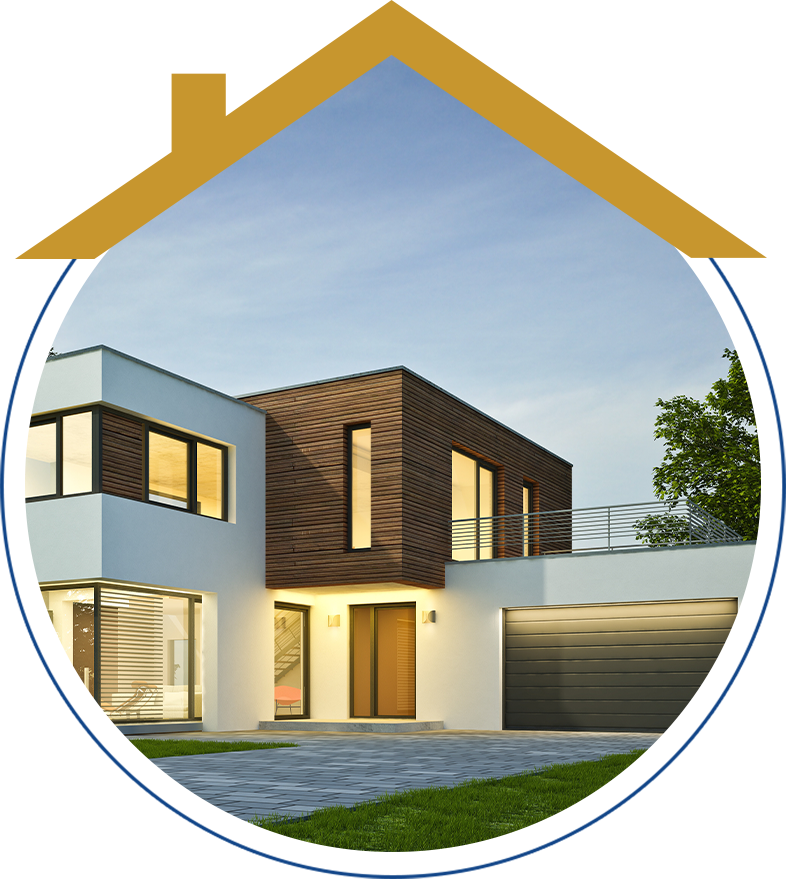
THE ADU Pro
A Lifetime Of
Quality Construction
At The ADU Pro, we pride ourselves in being the top ADU builder in Southern California. We bring a lifetime of construction expertise to every project, backed by years of dedication, skill, and experience across a wide range of building types. Before we turned our focus to becoing an ADU Builder, we had already established ourselves in the general construction industry, mastering everything from residential properties to complex commercial structures. Our team’s breadth of knowledge and hands-on experience means we’re equipped to handle any challenges that come our way. In an industry where unexpected obstacles can arise, we’re proud to reassure our clients that we’ve likely seen it all before and know just how to tackle it.
Our journey in construction has covered nearly every type of structure imaginable. From curbs and streets to gutters and entire buildings, our portfolio reflects our versatility and commitment to quality. We’ve handled intricate details on residential properties and navigated the complexities of large-scale commercial projects, refining our expertise with each job. This diversity of experience allows us to bring unmatched insight to becoming an ADU Contractor, ensuring that our clients benefit from tried-and-true practices that prioritize durability, functionality, and aesthetic appeal. As an ADU Builder it requires a unique combination of precision and creativity, and we’re proud to offer a well-rounded perspective that ensures each unit is both beautiful and built to last.
The construction industry is ever-evolving, but our commitment to quality craftsmanship and client satisfaction remains steadfast. As ADUs have become an increasingly popular solution for additional living space, rental income, and housing affordability, we’ve been at the forefront of adapting our skills to this growing market. We understand the nuances of ADU regulations, zoning requirements, and efficient design, helping our clients create functional spaces that comply with local guidelines. With our extensive background, we bring a strong foundation of knowledge to this niche area, ensuring each ADU is constructed with the same care, precision, and attention to detail as any large-scale project.
At The ADU Pro, we believe that quality construction goes beyond bricks and mortar—it’s about building relationships based on trust and delivering a smooth, hassle-free experience. We work closely with our clients, guiding them through every stage of the process, from planning and permits to the final finishes. Our clients know they’re in capable hands, with a team that genuinely cares about making their vision a reality. As a company with deep roots in general construction and a dedicated focus on ADUs, we’re excited to bring our expertise to help meet the evolving housing needs of our community.”
How The ADU Pro Excels in Tackling Complex Home Addition Projects
Selecting the right contractor for home additions can be daunting, but The ADU Pro stands out for their expertise and client-focused approach. Here’s how they handle complex construction projects like home additions:
Comprehensive Planning and Ideas: The ADU Pro team begins each project with a thorough consultation, offering innovative solutions to optimize the living space. Their strategic planning ensures that all client needs and preferences are integrated seamlessly.
Efficient Project Management: Their experience in managing project timelines means that work progresses swiftly, minimizing disruptions to your daily life. The ADU Pro is adept at maintaining momentum, ensuring that even unforeseen delays, such as those caused by weather, don’t hinder overall progress.
Responsive and Adaptive Team: Challenges are inevitable in construction, but The ADU Pro responds rapidly to any on-site emergencies. Their agility in handling unexpected issues ensures that projects remain on track and solutions are implemented without compromising quality.
Expert Knowledge and Customer Assurance: The team leverages deep understanding of construction codes and regulations to navigate inspections smoothly. This expertise provides clients with the reassurance that their project meets all necessary standards.
Quality Craftsmanship: Ultimately, The ADU Pro delivers on their promise of superior workmanship and attention to detail. Clients frequently commend the quality of their finished spaces, which stand as a testament to The ADU Pro’s commitment to excellence.
Choosing The ADU Pro for your home addition means investing in a contractor that harmonizes skillful execution with outstanding customer service. From conception to completion, they ensure a streamlined and satisfying construction experience.
What Have Reviewers Said About Their Experiences with The ADU Pro?
High Ratings and Exceptional Service
Reviewers have consistently awarded The ADU Pro top marks, highlighting the exceptional service and quality workmanship they deliver. A major home addition project impressed clients with its ambitious scope and expert execution. The addition involved significant structural enhancements, including expanding the master bedroom and family room, resulting in a seamless integration with the existing home layout.
Professionalism and Expertise
Clients felt immediately at ease with the team, citing their professionalism, innovative ideas, and efficient project management. Despite minor weather delays, the team demonstrated quick problem-solving skills and a steadfast commitment to staying on schedule. Their mastery over building codes and inspection processes was particularly reassuring, providing clients with peace of mind throughout the project.
Attention to Detail and Satisfaction
Another customer, with an eye for detail stemming from past experiences with other contractors, praised The ADU Pro for their meticulous approach and comprehensive remodel of an entire home. This reviewer, a seasoned real estate professional, remarked that in two decades of industry experience, they had not encountered a team that surpassed The ADU Pro in terms of reliability and craftsmanship.
Strong Recommendations
Overall, these reviews paint a picture of a team that not only meets but exceeds expectations, prompting strong recommendations from those who have worked with them. The ADU Pro’s ability to blend skill, communication, and efficiency creates an unparalleled renovation experience that leaves clients thoroughly satisfied.
Understanding the Significance of The ADU Pro’s BuildZoom Score
When evaluating contractors, a high BuildZoom score is more than just a number—it’s a powerful indicator of quality and reliability. Here’s why The ADU Pro’s score is noteworthy:
Exceptional Performance: With a score of 139,The ADU Pro outshines 99% of contractors in California. This places them in the elite circle of top-performing contractors, promising exceptional service and superior craftsmanship.
Beyond the Ordinary: A score exceeding 95 is generally regarded as excellent in this industry. The ADU Pro’s score not only meets this benchmark but surpasses it significantly, suggesting they consistently exceed industry standards.
Trust and Credibility: A high score signifies a track record of positive reviews, strong customer satisfaction, and compliance with industry regulations. For potential clients, this means a contractor who can be trusted to deliver as promised.
In essence, The ADU Pro’s standout score distinguishes them as a reliable choice, promising construction quality and client satisfaction that’s head and shoulders above most others in the field.
How we do It

01: Dream
Dream your perfect back yard ADU. It’s up to you to you be as creative as you wish. If you can envision it, we can build it.

02: Design
We will design a full set of plans based around your dream. Then we will engineer your ADU to meet City code.

03: Develop
This development stage is where we go through the process of construction, turning your dream into reality.
It's What we do
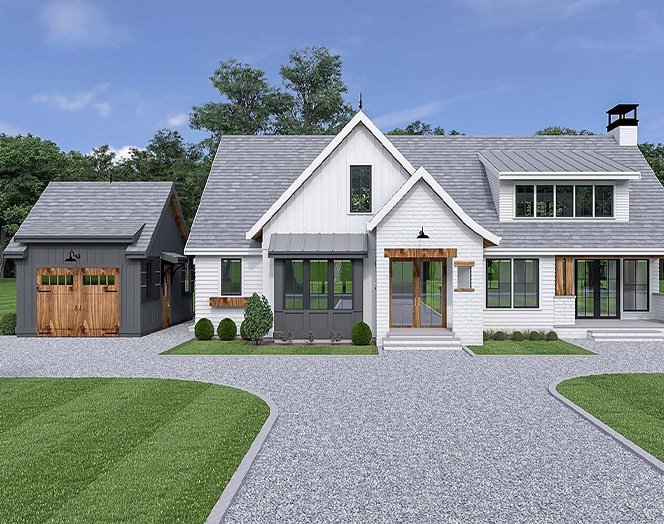
Project Report: Detached Accessory Dwelling Units ADU
Overview
A detached Accessory Dwelling Unit (ADU) is an independent housing unit located on the same grounds as a primary residence but is completely separate from the main house. This type of ADU resembles a tiny house, backyard cottage, or guest house, and includes essential amenities such as a kitchen, bathroom, living area, and separate entrance.
Advantages of a Detached ADU
- Privacy: Homeowners and ADU occupants enjoy greater personal space due to physical separation.
- Increased property value: Detached ADUs are often seen as more desirable, boosting overall property value.
- Design freedom: Homeowners can customize architecture and style without constraints from existing structures.
Cost Differences
- Higher construction costs: Detached ADUs require new structures, including foundations and roofing.
- Utility connections: Independent utility connections can add to initial costs.
- Lower costs for attached ADUs: Shared walls and infrastructure reduce materials and labor needed.
Financial Considerations
Despite the higher upfront cost, the potential return on investment for a detached ADU can be significant. The independence and appeal of a separate home can command higher rental prices, providing a steady income stream that helps offset initial expenditures more quickly.
Advantages of Opting for a Detached ADU
- Favorable zoning regulations: Detached ADUs may be subject to more lenient regulations, easing approval processes.
- No impact on main house structure: This minimizes risk and complexity during construction.
Conclusion
In summary, while detached ADUs generally require a greater initial investment compared to attached ADUs or garage conversions, their benefits of privacy, increased property value, design freedom, and potential income opportunities can outweigh these costs for many homeowners. Each homeowner must consider their specific needs, budget, and long-term goals when deciding on the type of ADU that best suits their situation.
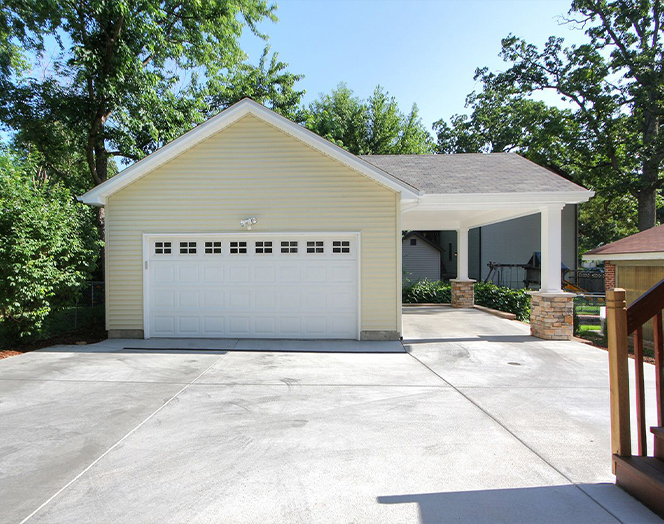
Project Report: Attached Accessory Dwelling Units (ADUs)
Overview of Attached ADUs
An attached Accessory Dwelling Unit (ADU) is a secondary housing structure that shares at least one wall with the primary residence. This type of ADU is built directly onto the existing home, typically utilizing spaces such as converted garages, basements, or additions to the main structure. Attached ADUs can vary significantly in size and layout but are integrated into the fabric of the existing home, making them a seamless extension of the primary living space.
Advantages of Attached ADUs
- Cost-Effectiveness: Attached ADUs save costs compared to detached units by sharing structural elements with the main house, reducing material and labor expenses.
- Utility Integration: They utilize existing utility connections, simplifying installation and reducing costs associated with separate systems.
- Convenience: These units allow easy access between the ADU and the primary home, beneficial for caregiving scenarios.
- Increased Property Value: Attached ADUs can enhance property value, appealing to buyers seeking multigenerational living options or rental income.
- Zoning and Permitting: Obtaining permits for attached ADUs is often easier, leading to a smoother approval process.
- Design and Aesthetic Continuity: They allow for architectural continuity, enabling homeowners to match materials and design elements with the existing structure.
Challenges and Considerations
While attached ADUs offer many benefits, there are also some considerations to keep in mind:
- Space and Privacy Limitations: Space may be limited compared to detached units, and privacy can be a concern due to shared walls.
- Structural Integrity: Modifying existing structures can pose challenges, requiring additional investment in reinforcements or remodeling.
- Regulatory Constraints: Homeowners must ensure compliance with local building codes, which may dictate construction aspects.
Cost and Design Considerations
Building an attached ADU typically involves several key costs and design considerations:
- Construction and Renovation Costs: These may include demolishing existing walls, building new partitions, upgrading utilities, and outfitting the space.
- Permit and Inspection Fees: Costs for obtaining permits and passing inspections can vary widely based on local regulations.
- Interior Design: Designing the interior to maximize space and ensure functionality while maintaining separation from the main home is crucial.
Conclusion
In conclusion, attached ADUs provide a versatile and cost-effective solution for expanding residential space. They offer numerous benefits, including reduced construction and utility costs, convenience, and added property value, making them an attractive option for homeowners looking to invest in their properties.
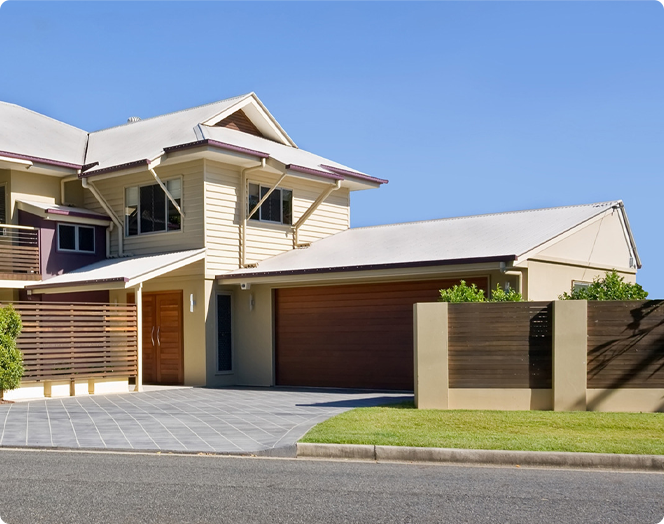
Project Report: Junior Accessory Dwelling Units (JADUs)
Overview
A Junior Accessory Dwelling Unit (JADU) is a smaller type of accessory dwelling unit typically carved out of the existing space within a single-family home. Unlike detached or standard attached ADUs, JADUs are generally limited to a maximum of 500 square feet and are often created by converting a bedroom, garage, or a portion of the existing home into a self-contained living unit. These units must include an efficiency kitchen and may share bathroom facilities with the main residence.
Advantages of Junior ADUs
- Affordability: JADUs are cost-effective as they minimize the need for extensive construction and new materials, significantly reducing overall project costs.
- Simplified Regulations: Many regions have streamlined the permitting process for JADUs, resulting in fewer barriers to approval and reduced fees.
- Efficient Use of Space: JADUs utilize underused space within a home, making them ideal for generating rental income or providing independent living quarters.
- Minimal Impact on Neighborhood Aesthetics: Since JADUs are contained within the existing structure, they do not alter the exterior appearance of the property.
- Energy Efficiency: Smaller living spaces like JADUs typically require less energy for heating and cooling, leading to lower utility bills.
Challenges and Considerations
- Space Limitations: The compact nature of JADUs may not suit everyone, requiring careful planning to maximize functionality.
- Privacy Concerns: Integrated within the primary residence, JADUs may raise privacy issues if walls are thin or soundproofing is inadequate.
- Shared Facilities: JADUs may share bathroom and laundry facilities with the main house, which could complicate rental arrangements.
Cost and Design Considerations
- Conversion and Remodeling Costs: Costs can vary depending on the extent of the conversion, including kitchen installations and utility upgrades.
- Permitting and Zoning: Homeowners must navigate local zoning regulations and obtain necessary permits to avoid penalties.
- Interior Design and Functionality: Efficient use of space is crucial; homeowners might consider foldable or multi-functional furniture.
Conclusion
In conclusion, Junior ADUs offer a practical solution for adding value and functionality to a property with minimal disruption and expense. They provide a strategic option for homeowners looking to capitalize on their existing space while supporting community housing needs. Whether for rental income, accommodating family members, or simply maximizing property utilization, JADUs represent a versatile and accessible property enhancement.
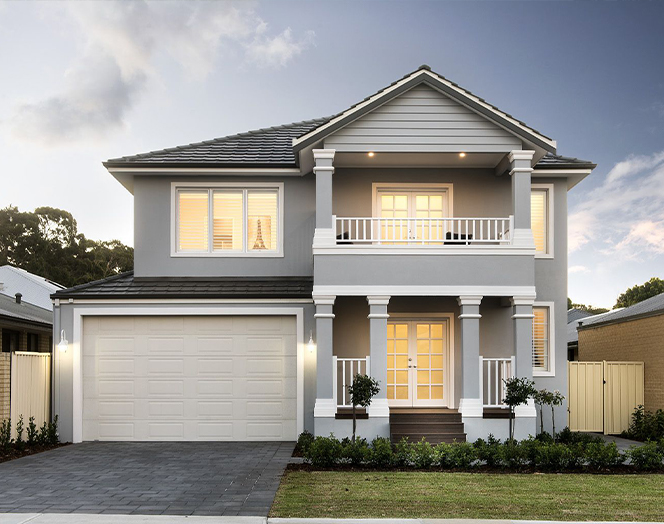
Project Report: Second Story ADUs
Overview
A Second Story ADU is a type of accessory dwelling unit added atop an existing structure, such as a garage, home, or another building. This configuration maximizes the use of vertical space and is especially advantageous in densely populated areas or properties with limited ground space. By building upwards, homeowners can create a completely separate living environment without sacrificing any additional footprint on their property.
Advantages of Second Story ADUs
- Space Optimization: In urban or smaller properties where expanding outward is not feasible due to space or zoning restrictions, adding a second story ADU allows homeowners to increase their living space vertically.
- Enhanced Privacy: Second story ADUs offer a high degree of separation and privacy for both the occupants of the ADU and the primary residence.
- Property Value Increase: Adding a second story ADU can significantly boost the overall value of a property.
- Views and Aesthetics: These units often provide better views and more natural light than ground-level ADUs.
Challenges and Considerations
- Structural Requirements: Building a second story ADU requires careful consideration of the existing structure’s ability to support additional weight.
- Access and Egress: Ensuring safe and convenient access to a second story ADU is critical.
- Cost: Construction can be more expensive due to the complexities involved in building upward.
- Noise and Disturbance: Living in close proximity can lead to noise disturbances between the upper and lower floors.
- Zoning and Permitting Challenges: Some localities have specific restrictions or additional requirements for vertical expansions.
Cost and Design Considerations
- Construction Costs: These may include expenses for reinforcing the existing building and installing new plumbing and electrical systems.
- Permitting and Fees: Obtaining necessary permits often involves a detailed review by local authorities.
- Interior Design: Thoughtful space planning is essential to ensure comfort and efficiency in the unit.
Conclusion
In conclusion, while the investment and effort to build a second story ADU are considerable, the benefits of added privacy, increased property value, and efficient use of space make it a compelling option for many homeowners. By carefully planning and considering all aspects of construction, second story ADUs can significantly enhance the functionality and economic value of a property.








