As a Top ADU Builder, we specialize in providing standardized ADU plans for a range of Units. Our extensive selection includes:
Our meticulously designed plans vary from:
Each plan is crafted to maximize space efficiency, comfort, and style, ensuring that homeowners can find the perfect ADU design to complement their main residence and enhance their property’s value.
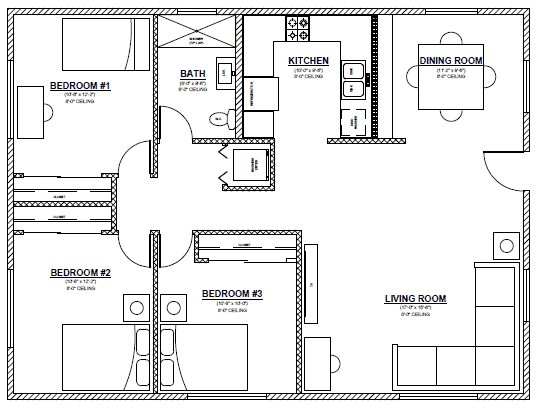
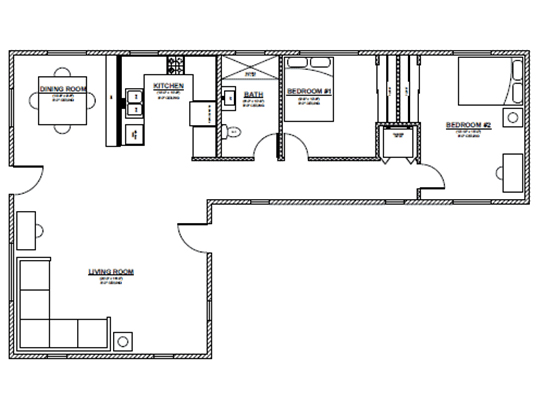
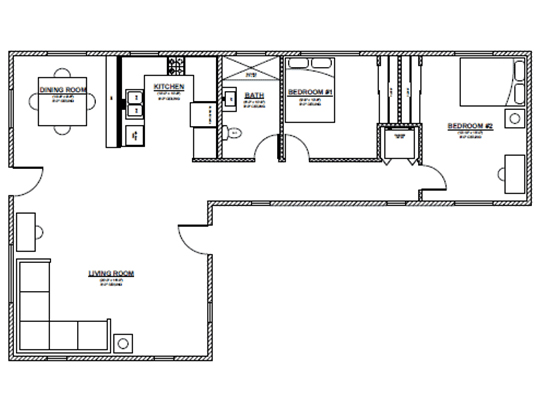
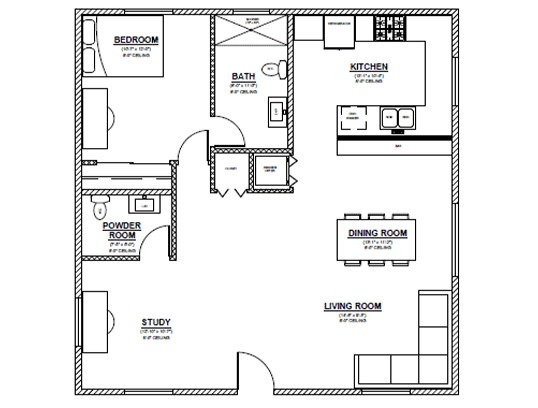
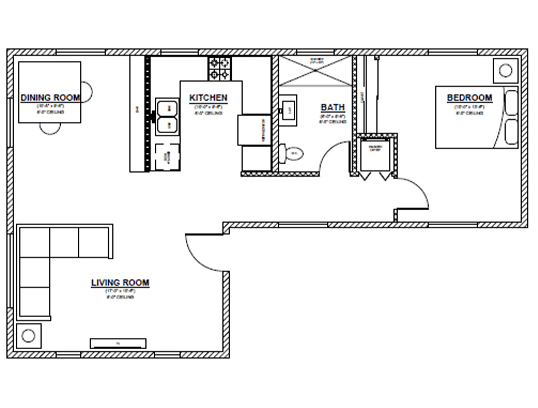
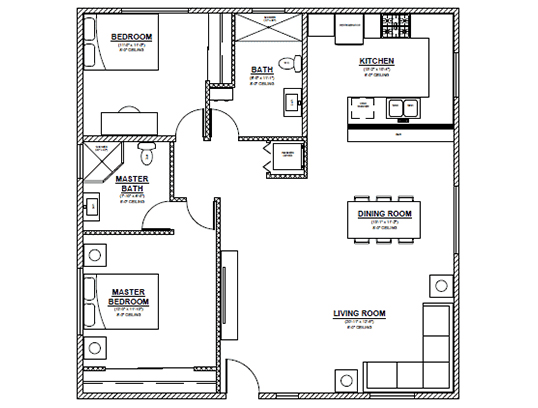
We often complete our projects within 120 days. Once we are on the jobsite we rarely miss a day unless its for weather or city requirements. You can rest assued that your project is our top proiority.
Before we started focusing on ADU construction, we already had years of general construction experience.
© Copyright 2024 | The ADU Pro | All Rights Reserved.

