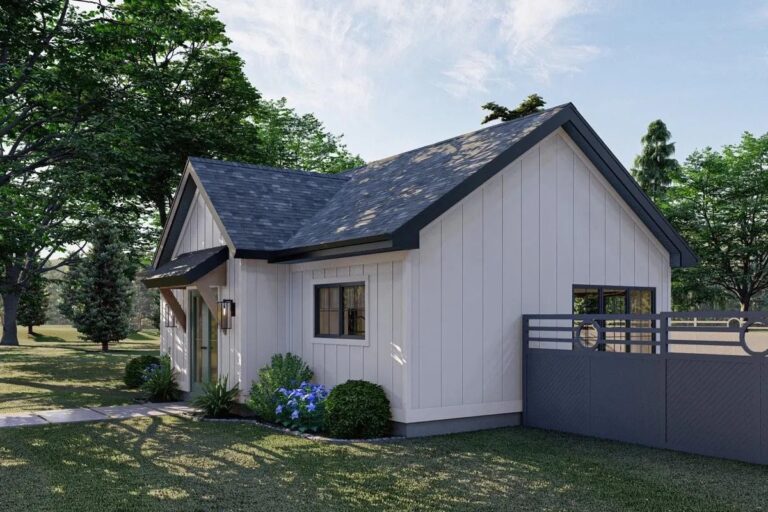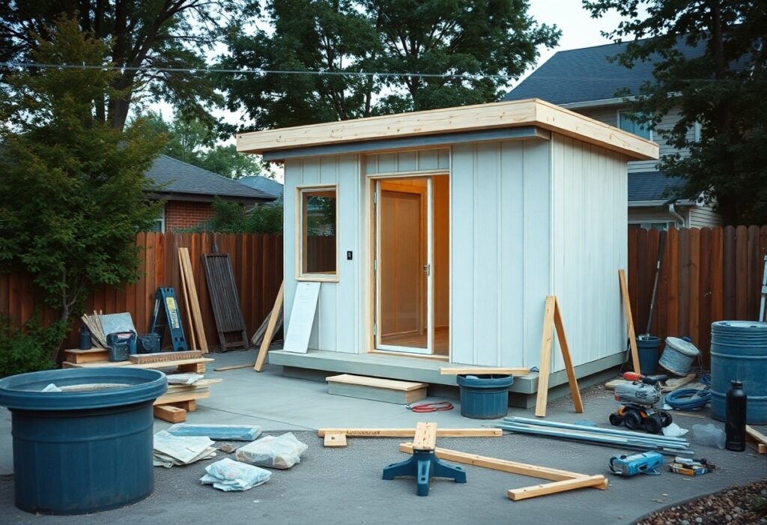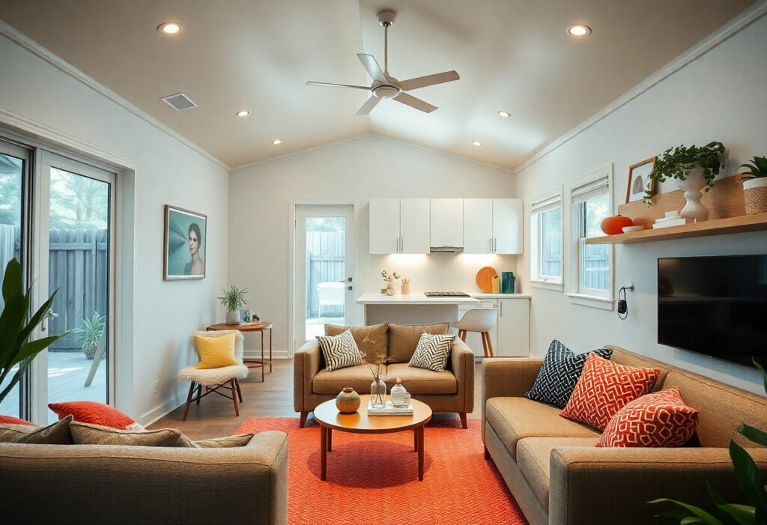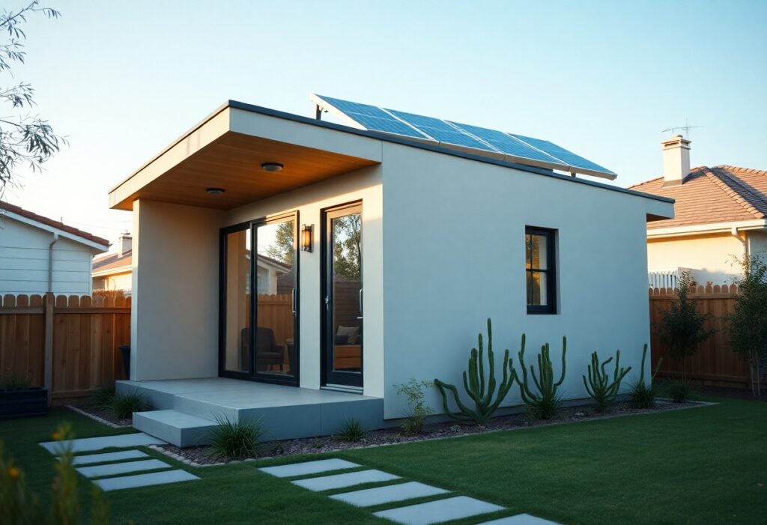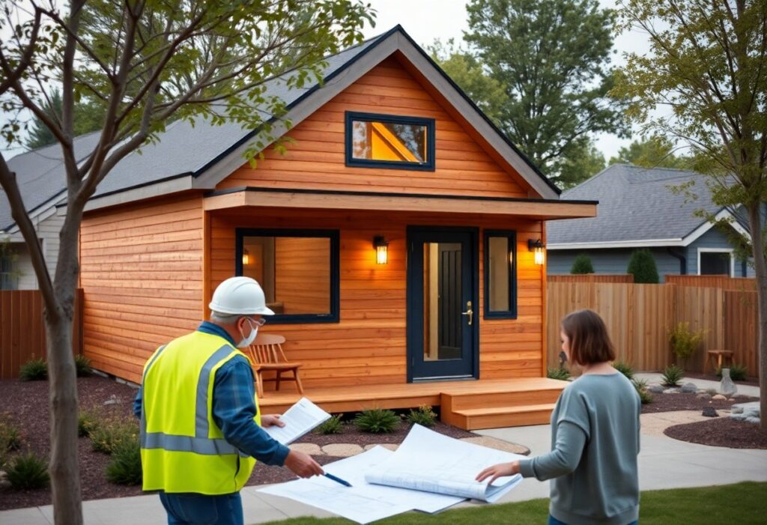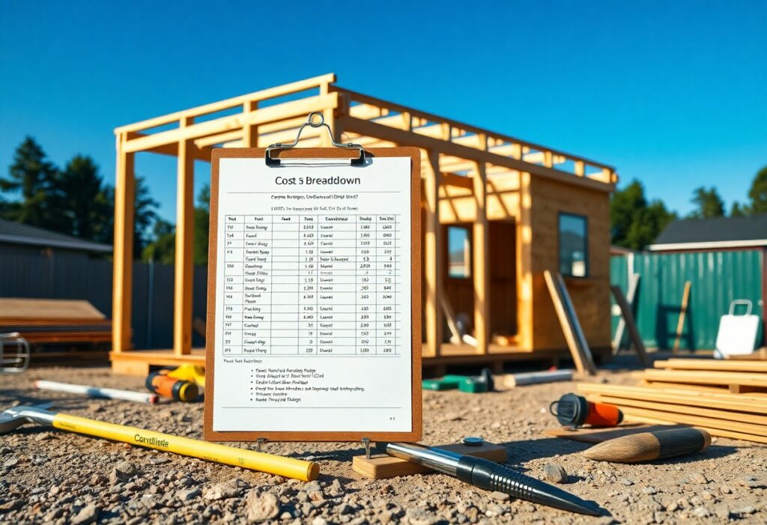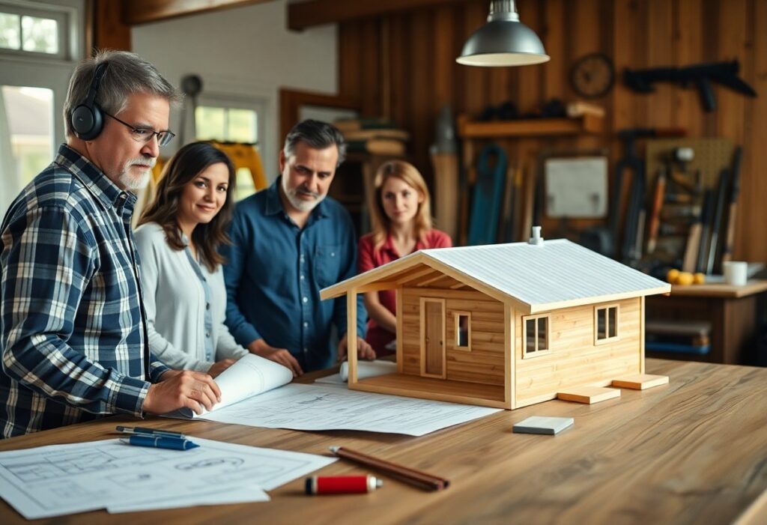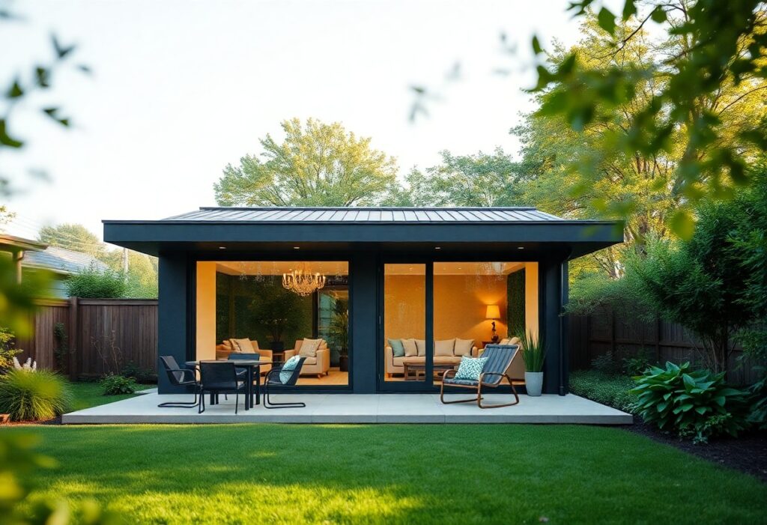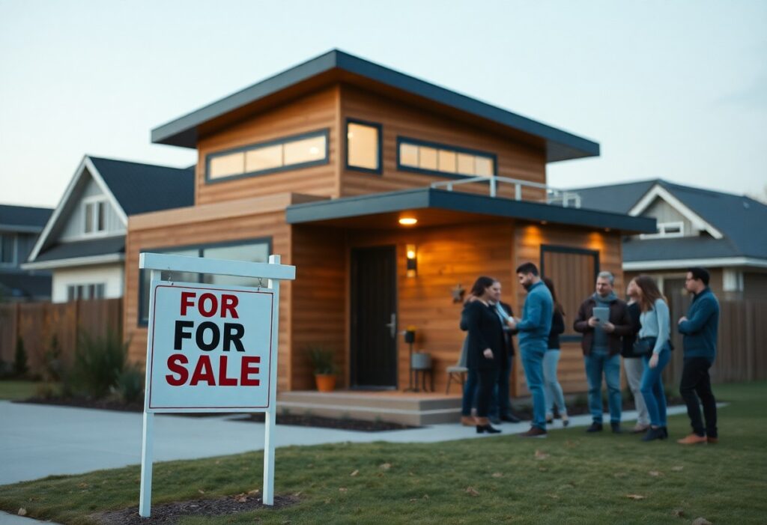ADU Designs are efficiently the first step to creating a living space that’s both comfortable and functional. Often referred to as granny flats or secondary suites, ADUs are increasingly prevalent in many US cities. They are used in a variety of settings on private land. By arranging it wisely, you can optimize the space use and convenience of your ADU and turn it into a cozy, efficient home.
Below, we’ll go over some key design tips to make the most out of your ADU’s limited space and improve its comfort. We’ll discuss everything from smart storage to innovative layout plans, all aimed at making your ADU more functional and beautiful.
ADU Types and Design Considerations
Before diving into specific design ideas, it’s important to understand the different types of ADUs and the unique design considerations for each. ADUs, or Accessory Dwelling Units, are essentially secondary homes on the same property as a single-family home. They can be used for additional rental income, as a home office, or for accommodating family members, including elderly relatives or adult children.
- Detached ADUs: These units are separate from the main house, offering privacy and independence. Focus on their proximity to utilities and integration into the property layout.
- Attached ADUs: Connected to the main house, these could be an addition or a converted part of the existing structure. They should be well integrated yet maintain privacy.
- Garage Conversions: Popular in urban areas, converting a garage into an ADU requires careful consideration of insulation, ventilation, and maintaining the exterior aesthetic of the property.
- Basement Conversions: Transforming a basement into an ADU involves addressing natural light, ventilation, moisture control, and meeting structural and safety requirements.
- Internal ADUs: Constructed within the main house, such as in attic conversions or by reconfiguring existing rooms, these ADUs need to maximize space efficiently while ensuring privacy and compliance with building codes.
Creative ADU Layout Concepts for ADU Designs
To really make your ADU work for you, think outside the box with these innovative layout ideas:
- Open-Plan Living: Combine the living room, kitchen, and dining area into one open space to create a larger, more airy environment.
- Functional Zones: Design areas that serve multiple purposes, such as a home office that doubles as a guest room, using movable furniture and adjustable fixtures to maximize flexibility.
- Custom Storage Solutions: Opt for built-in storage that fits seamlessly into your ADU, such as under-bed storage or custom cabinetry, to maintain organization and reduce clutter.
- Efficient Use of Corners: Incorporate corner furniture like desks or storage benches that add functionality without taking up excessive space.
- Lofted Bed Spaces: If feasible, utilize high ceilings by adding a lofted bed area to free up valuable floor space below, ideal for studio configurations.
Room-Specific ADU Design Ideas
The Bedroom
- Maximize Storage: Utilize under-bed storage containers or drawers to keep clutter at bay. Consider a Murphy bed that folds out to transform the space for day use.
- Multipurpose Furniture: Choose furniture like ottomans with storage inside or desks that also serve as vanities.
The Living Room
- Multifunctional Furniture: Use sofa beds and storage ottomans to provide additional seating and storage.
- Flexible Layouts: Arrange furniture to create versatile areas that can easily transition between hosting guests and everyday living.
The Kitchen
- Compact Appliances: Select smaller, more practical appliances that fit the limited space without sacrificing functionality.
- Smart Cabinetry: Design cabinets with features like pull-out drawers and vertical storage to maximize space efficiency.
The Bathroom
- Space-Saving Fixtures: Install a walk-in shower instead of a bathtub and consider a floating vanity to enhance the perception of space.
- Functional Design: Organize the layout to ensure ease of movement and accessibility to all fixtures.
Tips for Designing Small ADUs
- Vertical Space Utilization: Employ tall shelving and wall-mounted organizers to draw the eye upward and maximize floor space.
- Space-Saving Doors: Opt for sliding or pocket doors that conserve space traditionally used by swinging doors.
- Minimalist Decor: Maintain a clutter-free environment by choosing functional furniture and limiting decorative items.
- Enhance with Natural Light: Use large windows, skylights, or solar tubes to brighten the space and make it appear larger.
Universal ADU Design Features for ADUs
- Accessibility: Incorporate no-step entries, wider doorways, and lever handles to improve accessibility.
- Supportive Bathroom Features: Install grab bars and a walk-in shower to accommodate individuals with mobility challenges.
- Adaptable Kitchen Design: Include lower countertops and pull-down cabinets to make the kitchen accessible for everyone.
Enhancing Outdoor Spaces
- Environmental Features: Consider green roofs or living walls for better insulation and energy efficiency.
- Outdoor Living Areas: Create small patios or decks to extend the living space outdoors and enhance the ADU’s appeal.
- Privacy Measures: Use strategic landscaping, such as hedges or fences, to ensure privacy and delineate spaces.
This comprehensive approach not only maximizes the functionality and aesthetics of your ADU but also ensures it becomes a valuable addition to your property. By implementing these design solutions, your ADU will not just be a space-saving solution but a truly enhanced living environment.
Taking Full Advantage of Pre-Approved ADU Plans
Utilizing pre-approved ADU Design plans can make the construction process smoother and faster. These plans have already been reviewed and approved by local planning authorities, ensuring compliance with all zoning and building regulations, which can significantly expedite the approval process.
- Speed & Convenience: With pre-approved plans, the approval process is simplified, allowing you to begin construction much sooner.
- Cost Efficiency: Opting for pre-approved plans can reduce overall project costs by eliminating the need for custom architectural services and minimizing the risk of expensive changes during construction.
- Diverse Options: Many jurisdictions offer a variety of pre-approved designs, allowing you to choose a plan that fits both your needs and aesthetic preferences without compromising functionality.
- Assured Compliance: Pre-approved plans meet all local building codes and ordinances, reducing potential issues during construction.
Financial Options for Your ADU Project
Funding an ADU can be a major undertaking, but various financing options can help manage the costs effectively:
- Home Equity Line of Credit (HELOC): This option allows you to borrow against the equity in your home at a favorable interest rate, providing flexibility to draw and repay funds as needed.
- Home Improvement Loans: Ideal for renovations or conversions, these loans are specifically designed for home improvement projects.
- Construction Loans: These loans are perfect for new constructions, providing the necessary funds to complete your ADU project. They typically convert to a traditional mortgage once construction is complete.
- ADU Financing Programs: Some local governments offer special financing programs or grants to encourage ADU construction. These programs often feature lower interest rates or deferred payments, making them an attractive option.
Using ADU Financing to Maximize Your Investment
Understanding the financial impact of ADU development is crucial. Consider a scenario where you use strategic financing to enhance the value of your investment:
Imagine your home is currently valued at $1,000,000 with an $800,000 mortgage. You decide to construct an ADU, anticipating that the property’s value will increase to $1,400,000. Traditional home equity loans may not be feasible if their loan-to-value ratio caps at 80%, but a construction loan could allow you to borrow based on the post-renovation value:
- Construction Loan Scenario: Such a loan might let you borrow up to 90% of the post-renovation value, offering potentially $460,000 in funding—significantly more than a traditional home equity loan would provide based on pre-renovation value.
ADU Design and Financing Strategy
Building an ADU involves careful planning in both design and financing. Using the right strategies can make your property both more valuable and functional. Whether you are upgrading an existing structure or building a new one, the investment in an ADU can provide enhanced living space, potential rental income, and increased property value.
Final Thoughts
When you follow these strategies, you ensure that your ADU Design investment is not only financially viable but also a beneficial addition to your property. Always consult with ADU experts and financial advisors to tailor these strategies to your specific circumstances, ensuring you achieve the best possible return on your investment.
If you would like more information, call or text (877) 398-8002 or Click here for more information
The ADU Pro, Inc.
15338 Central Ave. Chino CA 91710
(877) 398-8002
Looking to find help financing your ADU? Click Here

www.primarymortgageresource.com
Stimulating ADU Comfort and Efficiency from a Contractor Near Me

