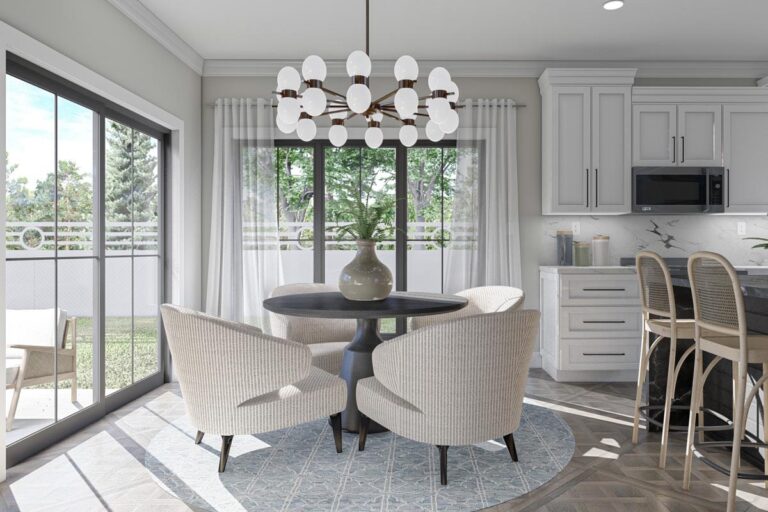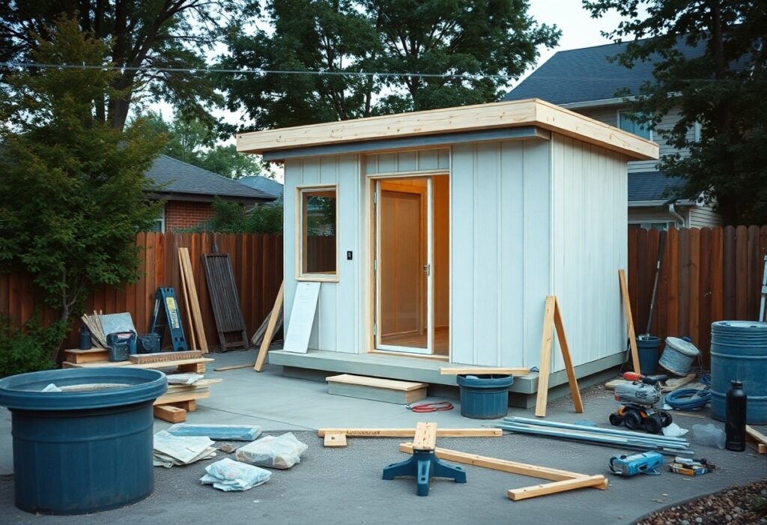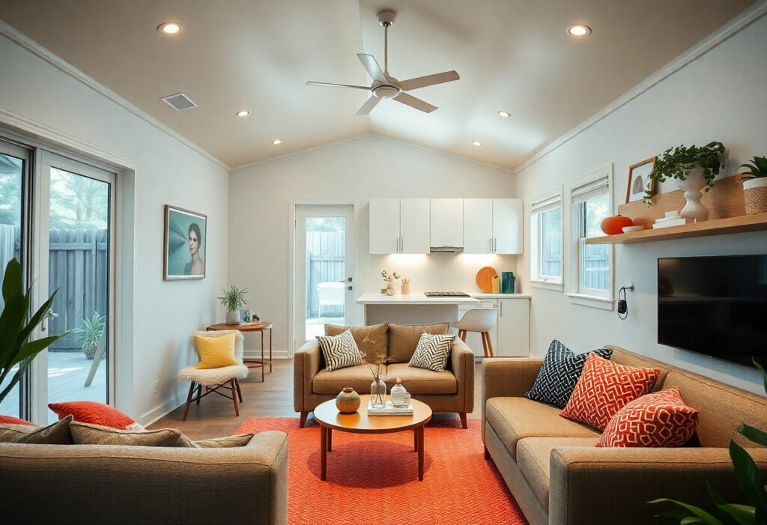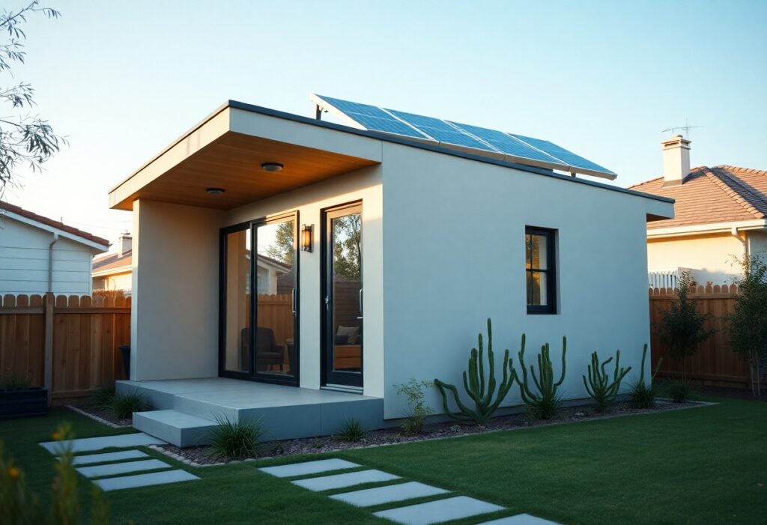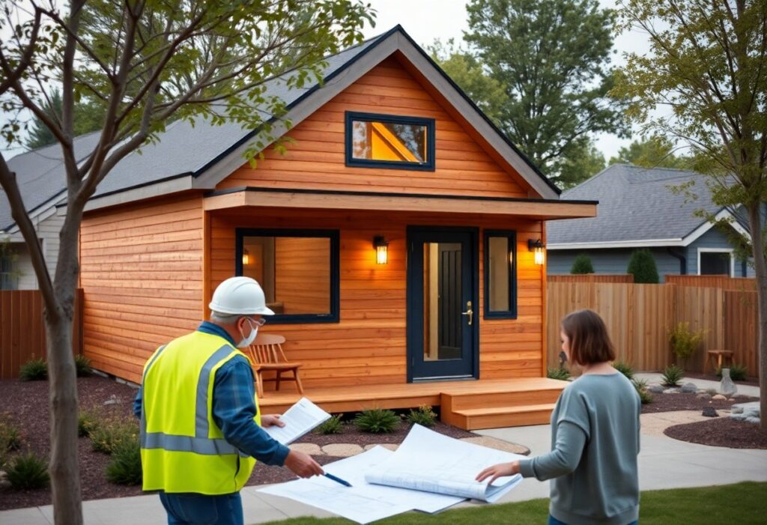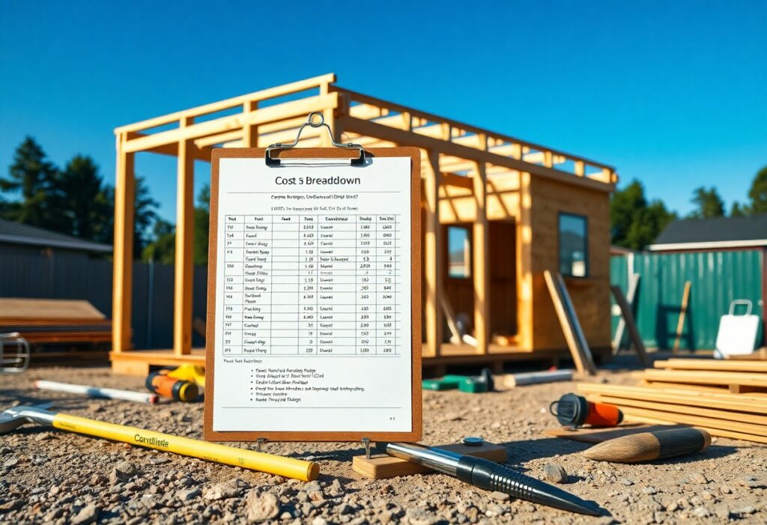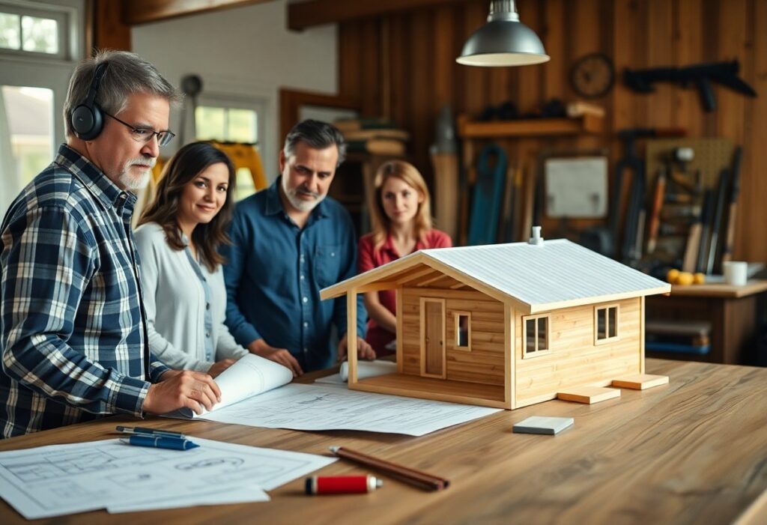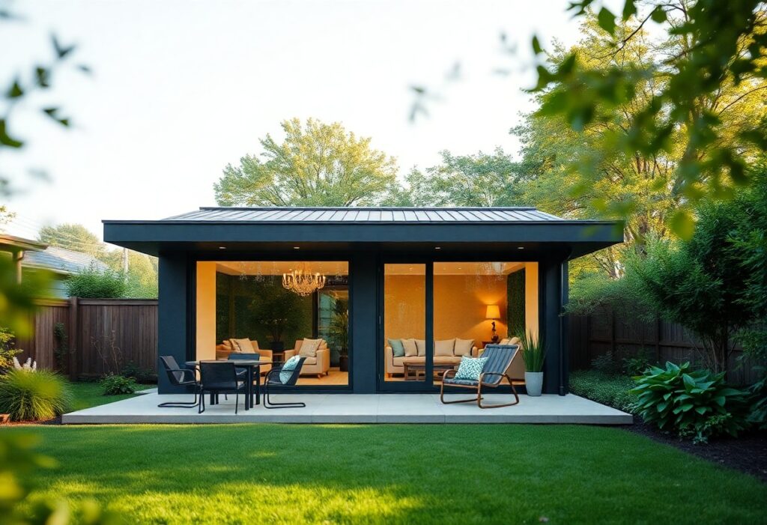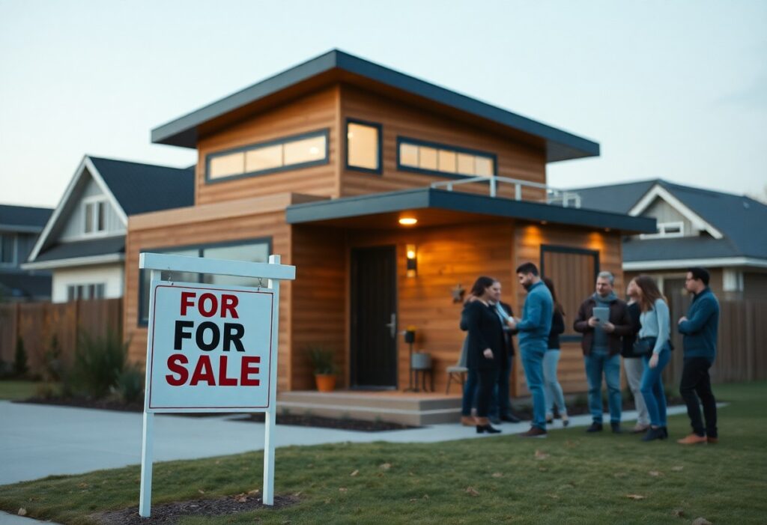Designing for an efficient and comfortable living space in your ADU starts with finding the right Contractor Near Me. ADUs, more commonly known as granny flats or secondary suites, are becoming increasingly common in most US cities. They provide all-purpose living spaces on private land. Ensure the layout and options you decide on are well thought out, and you can keep your ADU as functional and comfortable as possible, making it a pleasant and useful house.
In this post, we’ll discuss some key design tips to make the most of the small footprint of your ADU and make it both attractive and efficient. Everything from creative storage to clever layouts is designed to make your ADU more comfortable and appealing.
Learning About ADU Living: Types and Design Concepts
Before diving into specific design strategies, it’s important to understand the various ADU layouts and their distinct design needs.
ADUs are basically independent or semi-independent dwellings that are situated on the same land as a primary home. They can provide extra income through rent, an office space, or accommodate relatives like seniors or young adults.
The main distinction between an ADU and a home addition lies in their purpose and structure. An ADU is a separate living unit, offering a standalone space that can function independently from the main house. In contrast, a home addition typically expands the existing house, integrating seamlessly into the current design without creating a separate dwelling.
Key Differences:
- Independence: ADUs are designed as separate units, while home additions extend the existing structure.
- Functionality: ADUs can serve multiple roles, such as rental spaces or guest accommodations, whereas home additions often enhance current living areas.
- Regulations and Design: Building an ADU involves different regulations and design considerations than those for a home addition, which typically follows the existing house’s framework.
These differences highlight why choosing between an ADU and a home addition depends on your specific needs and goals for utilizing the space and choosing a Contractor Near Me.
- Separate ADUs: Independent dwellings, separate from the home, that provide complete privacy and separation. The main points of interest are utility access and how the unit will integrate with the entire lot. For an ADU that functions as a separate dwelling, it’s crucial to ensure separate utility meters or arrangements. This allows for independent billing and management of resources such as water, electricity, and gas, enhancing the autonomy of the unit. By installing distinct utility meters, homeowners can easily track usage and potentially avoid disputes over shared bills. This setup not only supports seamless integration with the main property but also aligns with local regulations and standards. Overall, careful consideration of utility separation is key to maximizing the functionality and privacy of your separate ADU.
- Attached ADUs: A wall-sided apartment attached to the primary residence that could be a modified portion of the current building. They must find a way to reconcile separation from the principal home and the independence of a separate entrance and facilities.
- Garage Conversions: An efficient solution in urban environments, turning a garage into an ADU involves planning for insulation, ventilation, and keeping the building aesthetic intact.
- Basement ADUs: These units must address issues such as lighting, air quality, and humidity management, and satisfy all safety and structural requirements.
- Internal ADUs: These ADUs tend to be built out of the way that rooms in the main house (usually attics or vacant rooms) have to make optimal use of a small area while maintaining privacy and building codes.
Innovative ADU Design Strategies from Contractor Near Me
Converting your ADU to an ideal solution requires innovative thinking and design:
- Open-Plan Designs: Consolidating the kitchen, living room, and dining room into one open space allows for a more comfortable ADU layout.
- Multifunctional Spaces: Create spaces that are multifunctional — such as a home office/guest room — by designing spaces that have functional furniture and effective plumbing.
- Custom Storage: Buy custom-designed storage that maximizes space without overwhelming the room, like built-in shelves or multifunctional furniture.
- Corner Use: Maximize corner areas by installing corner furniture that offers usefulness without filling the space.
- Lofty Beds: Take advantage of your high ceilings by creating a loft for the bed to leave precious floor space available for other purposes.
Described Room Layouts in ADU
Bedroom Design:
- Best Storage: Use under-bed drawers or storage systems to organize the space and eliminate clutter. Wall-mounted beds can also be used to turn the bedroom into a day-working or entertainment space.
- Functional Furniture: Choose furniture such as ottomans that have storage hidden in them or desks that double as dressing tables to maximize the use of space.
Living Area Design:
- Multifunctional Furniture: Add sofa beds and storage ottomans to provide flexibility and storage to the room.
- Good Furniture Selection: Lay out the furniture to give you flexible living spaces that can transition quickly from entertaining to a family room.
Kitchen Design:
- Minimalist Appliances: Select mini-appliances that are small enough to accommodate the size of the space without sacrificing functionality.
- Creative Cabinet Options: Choose cabinets with space-saving options such as pull-out drawers and a vertical design to keep kitchen items organized.
Bathroom Design:
- Save Space: Use a walk-in shower instead of a tub to save space and look contemporary. A floating vanity also creates the illusion of space, with convenient storage below.
Comprehensive ADU/Conversion Project Tasks
To ensure a successful ADU conversion, it’s crucial to manage all elements from start to finish. Here are the common tasks involved:
Budgeting and Financing
- Establish a comprehensive budget covering construction costs, permits, and design fees.
- Explore financing options like loans or grants to support the project.
Design and Planning
- Engage an architect or designer to create detailed plans for the layout, size, and style of your new living space.
- Obtain necessary permits and approvals from local authorities to ensure compliance.
Construction Process
- Follow approved plans and building codes throughout the construction phase.
- Manage inspections and quality control to maintain high standards.
Utility Connections
- Connect essential utilities such as water, electricity, and sewage to the new structure.
- Install HVAC systems and insulation to ensure effective climate control.
Interior and Exterior Finishes
- Complete interior finishes, including flooring, drywall, paint, and installing plumbing fixtures and electrical outlets.
- Finish the exterior with siding, roofing, and necessary external touches.
Final Inspections and Safety
- Schedule and pass final inspections to ensure all building codes and regulations are met.
- Install safety features, such as smoke detectors and carbon monoxide detectors, to enhance security.
Accessibility and Utilities Management
- Consider accessibility features like ramps and wider doorways for universal design.
- Ensure separate utility meters if the ADU serves as a separate dwelling unit.
By integrating these tasks with innovative design strategies, your ADU conversion project will meet both functional and aesthetic goals, creating a space that is not only practical but also inspiring.
What Services are Provided for ADU Contractor Near Me and Garage Conversions?
Creating an Accessory Dwelling Unit (ADU) or converting a garage into livable space is a comprehensive process. Here’s how we guide you through every step:
Financial Planning and Budgeting
We help establish a detailed budget that accounts for every aspect of the project, from construction expenses to permits. Additionally, we assist in identifying potential financing solutions, such as loans or grants, to support your project financially.
Custom Design and Planning
Our team collaborates with architects or designers to develop a personalized design that meets your needs. This phase involves defining the layout, size, and aesthetic elements of your new space. We also handle all required permits and coordinate with local authorities to ensure compliance.
Construction Management
We ensure that construction adheres to approved plans and building codes. Our project management includes overseeing inspections and implementing quality control measures throughout the building phase.
Utility Installations
Connecting your new structure to essential utilities is crucial. We take care of linking water, electricity, and sewage systems. We also install HVAC systems and insulation to maintain optimal climate control.
Interior Completion
Our services include the full spectrum of interior finishes, from flooring and drywall to paint. We also manage the installation of plumbing fixtures, electrical outlets, doors, windows, and any customized features you desire.
Exterior Finishing Touches
The exterior is equally important, and we ensure it is completed with high-quality siding, roofing, and any other required finishes to create a seamless look.
Inspections and Compliance
We coordinate final inspections to confirm that everything adheres to building codes. After passing inspections, we secure occupancy permits and all other necessary certifications for your peace of mind.
Safety Implementations
Safety is a priority. We equip your space with essential safety features, such as smoke and carbon monoxide detectors, along with fire extinguishers.
Utility Independence
For structures requiring separate utility arrangements, we ensure that your ADU operates independently with its own utility meters, when applicable.
Accessibility Considerations
For those needing accessible solutions, we incorporate universal design elements like ramps, wider doorways, and bathroom fixtures that cater to all needs.
By managing these key aspects, we ensure that your ADU or garage conversion not only fulfills your current needs but also enhances your property’s value and functionality.
Described Room Layouts in ADU
Bedroom Design:
- Best Storage: Use under-bed drawers or storage systems to organize the space and eliminate clutter. Wall-mounted beds can also be used to turn the bedroom into a day-working or entertainment space.
- Functional Furniture: Choose furniture such as ottomans that have storage hidden in them or desks that double as dressing tables to maximize the use of space.
Living Area Design:
- Multifunctional Furniture: Add sofa beds and storage ottomans to provide flexibility and storage to the room.
- Good Furniture Selection: Lay out the furniture to give you flexible living spaces that can transition quickly from entertaining to a family room.
Kitchen Design:
- Minimalist Appliances: Select mini-appliances that are small enough to accommodate the size of the space without sacrificing functionality.
- Creative Cabinet Options: Choose cabinets with space-saving options such as pull-out drawers and a vertical design to keep kitchen items organized.
Bathroom Design:
- Save Space: Use a walk-in shower instead of a tub to save space and look contemporary. A floating vanity also creates the illusion of space, with convenient storage below.
Ideas for Small ADU Spaces
- Vertical Storage: Tall storage shelves and hanging shelves will draw the eye upward and maximize usable space.
- Space-Saving Door Options: Sliders and pocket doors save space and help the ADU move more easily.
- Simple Decorating Style: Minimize decor to reduce clutter and prioritize quality over quantity.
- Natural Light: Use large windows or skylights to fill the room with natural light and make it feel bigger and warmer.
Interior Finishes in an ADU Project
When it comes to the interior of an Accessory Dwelling Unit (ADU), attention to detail ensures a space that’s as functional as it is beautiful. Here’s what you can expect:
- Flooring: Choose from a variety of materials such as hardwood, tile, or laminate, depending on your aesthetic and budget.
- Walls and Drywall: Expert installation and finishing to create a seamless look, prepared for paint or wallpaper.
- Paint and Finishing Touches: A range of colors and finishes to match your style, adding warmth and character to the space.
- Plumbing Fixtures: Installation of sinks, faucets, and showers from reputable brands like Kohler or Moen for quality and reliability.
- Electrical Features: Strategically placed outlets, switches, and lighting fixtures to ensure convenience and safety.
- Doors and Windows: Custom or standard, these are crucial for energy efficiency and aesthetic appeal.
- Custom Features: Built-in shelving and cabinetry can be tailored to maximize space and functionality.
Exterior Finishes in an ADU Project
The exterior finishes are just as crucial, providing durability and curb appeal:
- Siding: Options such as vinyl, wood, or fiber cement offer varying levels of maintenance and longevity.
- Roofing: Quality shingles from brands like GAF or CertainTeed protect the dwelling while enhancing its look.
- Exterior Details: This could include trim, gutters, and other necessary elements to ensure proper drainage and a polished appearance.
- Windows and Doors: Not only part of the interior, but these elements also enhance exterior aesthetics and efficiency.
Together, these finishes ensure that your ADU is not only a practical addition but a visually appealing one as well, tailored to meet your specific needs and tastes.
Essential Safety Features for Your ADU
When considering safety installations for your Accessory Dwelling Unit (ADU), it’s crucial to ensure a comprehensive approach. Here’s a breakdown of key safety features every ADU should have:
- Fire Safety Essentials
- Smoke Alarms: Install high-quality smoke detectors in every room and hallway to quickly alert occupants in case of a fire.
- Fire Extinguishers: Maintain fire extinguishers, ideally one per floor, within easy reach, especially in the kitchen and garage areas.
- Carbon Monoxide Protection
- CO Detectors: Safeguard against carbon monoxide risks by installing CO detectors outside sleeping areas and near fuel-burning appliances.
- Emergency Lighting and Exits
- Ensure that all exit routes are clearly marked and accompanied by emergency lighting to provide safe passage during blackouts or emergencies.
- First Aid and Emergency Preparedness
- Keep a well-stocked first aid kit accessible to all residents. Additionally, consider having basic emergency supplies stored, such as water, non-perishable food, and blankets.
By equipping your ADU with these vital safety features, you can significantly enhance the security and peace of mind for its occupants.
What Accessibility or Universal Design Features Should Be Considered for an ADU?
When designing an Accessory Dwelling Unit (ADU) with accessibility in mind, several key features ensure inclusivity and ease of use for everyone. Here’s a detailed look at what should be considered:
- Entryways and Ramps:
- Install ramps or sloped pathways to provide smooth, step-free entry.
- Ensure doorways are at least 36 inches wide to accommodate wheelchairs and other mobility aids.
- Doors and Hallways:
- Use lever handles instead of traditional knobs for easier access.
- Keep hallways wide and clear, ideally 48 inches or more, to facilitate movement.
- Flooring and Surfaces:
- Opt for non-slip flooring to prevent accidental falls.
- Consider seamless transitions between different rooms to avoid tripping hazards.
- Kitchens and Bathrooms:
- Place countertops and sinks at accessible heights.
- Include grab bars and roll-in showers in bathrooms for added safety.
- Install pull-out shelves in cabinets for easier reach.
- Lighting and Controls:
- Ensure ample natural and artificial lighting throughout the unit.
- Position light switches, thermostats, and control panels at reachable heights for all users.
- Smart Home Integration:
- Integrate voice-activated systems for controlling lighting, temperature, and appliances.
- Consider smart doorbells and security systems for added convenience and safety.
By implementing these thoughtful features, an ADU can be both practical and inviting, supporting diverse needs and promoting independence for all occupants.
Choose the Right Contractor near me for Your ADU Project
Choosing the right contractor near me is crucial for the success of your ADU project. You want someone who has experience building ADUs and is aware of local zoning ordinances and codes. Below is how you can make sure you choose the correct ‘contractor nearby’ for your ADU apartment project:
- Area Knowledge: Look for ADU specialist contractors that are familiar with your local codes. This knowledge can spare you countless costs and delays.
- Portfolio: Check the contractor’s previous work to ensure that they have the experience and quality you need.
- Client Testimonials: Read client testimonials and contact existing clients to determine the contractor’s track record and satisfaction with ADU projects.
- Licenses and Insurance: Make sure that the contractor near me is licensed and insured. This insures you, both legally and financially, should something go wrong during the building process.
What is Involved in the Construction Phase of an ADU Project?
Embarking on an Accessory Dwelling Unit (ADU) project can be an exciting venture. The construction phase is a critical part of this journey, where key aspects are handled with precision and care. Here’s what you can expect:
Adherence to Plans and Codes
- Blueprint Execution: Construction teams meticulously follow the detailed architectural plans that were approved during the planning and permitting phases.
- Regulatory Compliance: It’s crucial that all work aligns with local building codes and regulations to ensure both safety and legality.
Quality Assurance
- Regular Inspections: Throughout the construction process, inspections are conducted to verify that each stage meets the required standards.
- Quality Control: Continuous monitoring and assessments are conducted to maintain high-quality workmanship and materials.
Construction Management
- Timely Coordination: Detailed schedules are implemented to coordinate various trades and ensure that the project progresses smoothly without unnecessary delays.
- Resource Management: Efficient use of labor and materials helps in keeping the project within budget and on track.
Attention to Detail
- Safety Protocols: Strict safety measures are upheld to protect the workforce and the property.
- Problem Solving: Any issues encountered during construction are addressed promptly to prevent any disruptions.
This phase is all about transforming architectural visions into tangible structures, prioritizing efficiency, safety, and quality at every step.
Why is a Free In-Home Consultation Crucial for Your ADU Project?
Embarking on an Accessory Dwelling Unit (ADU) project is an exciting venture, but it can also be overwhelming. One key step to ensure the success of your project is a free in-home consultation. Here’s why it’s vital:
Personalized Evaluation
During a consultation, experts come to your home to evaluate the specifics of your space. This on-site assessment allows them to gather critical information about dimensions, current structures, and any site-specific constraints. By seeing the location firsthand, they can offer tailored recommendations that suit your unique circumstances.
Tailored Material Suggestions
An in-home visit provides an opportunity for professionals to suggest materials that align with your style preferences and budget. Whether you’re considering eco-friendly options from brands like Trex or luxury finishes from Caesarstone, consulting with an expert helps you make informed decisions.
Comprehensive Project Scope
Understanding the full scope of work is crucial in managing expectations and planning. The consultation clarifies what modifications or enhancements are necessary. This helps set a realistic timeline and budget, ensuring there are no surprises along the way.
Direct Access to Expertise
Having experts in your space allows for face-to-face interactions where you can ask questions and express concerns. It’s a chance to tap into their knowledge, gain insights, and feel confident about the next steps. They can offer solutions and ideas you might not have considered.
Building Trust and Rapport
Meeting in person fosters a trusting relationship between you and the service provider. It’s a foundation of communication and collaboration that can greatly enhance the outcome of your project.
In summary, a free in-home consultation is more than just a preliminary step; it’s a strategic move that sets the groundwork for a successful ADU project. It provides a comprehensive understanding of your needs and ensures the project aligns seamlessly with your vision.
How Are Utility Connections Handled in an ADU Project?
When embarking on an Accessory Dwelling Unit (ADU) project, one of the critical steps involves connecting essential utilities to ensure the space is fully functional and comfortable. Here’s how it’s done:
1. Establishing Essential Utility Connections:
- Water Supply & Sewage: Specialists connect the ADU to the primary water line, ensuring a reliable flow. Likewise, the sewage system is carefully linked to maintain sanitation and efficiency.
- Electrical Integration: The unit is connected to the main electrical grid, often necessitating a detailed assessment to determine the capacity and requirements. This ensures the ADU can support everyday electrical needs without interruptions.
2. Climate Control Systems:
- HVAC Installation: A dedicated Heating, Ventilation, and Air Conditioning (HVAC) system is installed to provide year-round climate comfort. This step may include assessing the most energy-efficient solutions suitable for the size and use of the ADU.
- Insulation: Proper insulation is added to enhance energy efficiency and comfort, adapting to specific climate conditions and ensuring optimal performance of the HVAC system.
By addressing these key components, the ADU is equipped with all necessary utilities, paving the way for a fully functional and livable space.
Bringing Technology to ADU Design and Construction
Adding the latest technology will improve your ADU’s efficiency and sustainability. From smart home automation to energy-efficient appliances, technologies can make living in ADUs easier and more affordable:
- Smart Home Devices: Install smart thermostats, lights, and security cameras for convenience and security.
- Energy Efficiency: Install high-efficiency appliances, LED lighting, and integrate solar panels to save energy and reduce your monthly utility bills.
- Sustainable Materials: Choose sustainable materials for building and finishing. This not only conserves the environment but can also contribute to better indoor air quality.
The Benefits of ADU Living
ADU living is an attractive option for a number of homeowners because of the following advantages:
- Increase Property Value: Well-designed ADUs will significantly improve the value of your property by providing livable square footage and potential rental yield.
- Mobility: ADUs enable mobility solutions to fit your evolving family’s needs, whether it’s aging parents, grown children, or rental income.
- Privacy with Access: With ADUs, people can live independently and stay close to loved ones, while maintaining privacy and access to the comforts of community support.
Understanding the Property Tax Implications of Building an ADU
Building an Accessory Dwelling Unit (ADU) on your property can have significant property tax implications. Here’s what you need to know:
- Potential Increase in Assessed Value: Constructing an ADU may increase the overall assessed value of your property. This happens because you are adding an additional structure that enhances the utility and value of your existing property.
- Variations by Location: Property tax laws can vary significantly depending on your jurisdiction. Some local governments may reassess your property upon completion of the ADU, while others might only consider certain improvements.
- Exemptions and Caps: Some regions offer tax exemptions or have caps in place to limit how much your taxes can increase. It’s vital to research whether such provisions apply in your area to potentially reduce your tax burden.
- Consult with Experts: To navigate the complexities, it’s wise to consult with your local tax assessor’s office or a tax professional. They can provide specific information about how an ADU will affect your property’s taxes.
- Long-term Financial Impact: Consider the long-term implications of higher property taxes against the potential rental income or increased property value. An ADU can enhance your property’s overall market value, which might justify any additional taxes.
By exploring these aspects, you can make an informed decision about whether an ADU is a financially beneficial addition to your property.
What Financing Options Are Available for Building an ADU?
Building an Accessory Dwelling Unit (ADU) can be a significant investment, but various financing options can make this project more accessible. Here’s a detailed breakdown of your choices:
1. Home Equity Loans
- What It Is: This option allows you to borrow against the equity you’ve built up in your home.
- Pros: Often offers lower interest rates compared to other loans.
- Considerations: You’ll need sufficient equity in your home to qualify.
2. Construction Loans
- Description: Specifically designed for home renovations or additions, these loans are distributed in stages as the project progresses.
- Advantages: They can cover the entire cost of the build, from materials to labor.
- Requirements: Typically require detailed plans and a timeline from your contractor near me.
3. Cash-Out Refinancing
- How It Works: You refinance your existing mortgage for more than you currently owe, taking the difference in cash.
- Benefits: Potentially lower interest rates and fixed payments.
- Things to Note: Extends the term of your mortgage, so consider long-term effects.
4. Personal Loans
- Overview: Unsecured loans that can be used for a variety of purposes, including constructing an ADU.
- Perks: Quick access to funds without risking your home as collateral.
- Drawbacks: Usually come with higher interest rates compared to secured loans.
5. Government Programs
- FHA 203(k) Loan: Designed for home improvements, this type of loan can be used for constructing ADUs.
- Energy Efficient Mortgage (EEM): Ideal if your ADU includes green building elements, potentially lowering interest rates.
6. ADU-Specific Lenders
- Some financial institutions specialize in loans tailored for ADUs. These may offer flexible terms based on the unique needs of ADU projects.
Consider Your Financial Situation
Before choosing a financing route, assess your financial situation, consider consulting a financial advisor, and shop around for the best rates and terms. Building an ADU is a substantial financial decision, so choosing the right option will impact your financial health and the success of the project.
With these financing options at your disposal, building your dream ADU can become a feasible venture.
Preparing for Your ADU Project
Be prepared ahead of time before you start your ADU project:
- Cost Estimating: Create a realistic budget for construction costs and unexpected costs. This includes accounting for materials, labor, and any potential overruns that might arise during the project.
- Planning: Plan ahead with architects or designers and finalize the design you think will best serve your purposes and follow the local codes. Collaborate closely to ensure the design adheres to your vision and remains within budget constraints.
- Permitting: Yes, you will likely need permits and approvals from local authorities to build an ADU. Requirements differ by region, so it’s essential to check with your local government for specific details. Understanding the permitting process in your area will help you get the documents prepared ahead of time to ensure that you don’t get behind schedule.Being proactive in this step not only keeps your project on track but also helps avoid potential legal setbacks. Make sure to have all necessary documents ready and consult with local officials or professional advisors who can provide guidance tailored to your situation.By taking these steps, you can streamline the process and focus on what matters most—bringing your ADU vision to life.
- Financing Options: Explore various financing avenues to support your ADU project. Consider applying for loans, such as home equity loans or refinancing options, and investigate potential grants available for sustainable or community-friendly projects.
By integrating these steps, you’ll be well-prepared to manage the financial aspects of your ADU project efficiently and effectively.
Design and Planning Steps
- Hire an Architect or Designer: Engage a professional to craft detailed plans tailored to your vision. Their expertise helps in translating your ideas into feasible designs, ensuring that every square foot is optimized.
- Determine Layout, Size, and Style: Collaborate with your chosen architect or designer to decide on the layout, size, and aesthetic of your ADU. This step is crucial to ensure that your new living space reflects your personal style while meeting practical needs.
- Secure Necessary Permits and Approvals: Navigating local regulations is key. Work with your architect to obtain all required permits and approvals from local authorities. This step is essential to avoid legal hiccups and delays in your project timeline.
By integrating these steps into your planning phase, you’re not just preparing for construction; you’re setting the stage for a successful and smooth project execution.
Required Inspections and Permits for an ADU Project
Creating an Accessory Dwelling Unit (ADU) can be a rewarding venture, but it involves navigating several critical inspections and securing the right permits to ensure compliance with local laws and safety standards.
Key Inspections
- Pre-construction Inspection
Before commencing any work, a pre-construction inspection assesses the site and existing structures. This helps in identifying any challenges or necessary adjustments in the project plan. - Foundation Inspection
Inspectors will check the foundation to confirm it meets structural standards. This ensures the stability and safety of your ADU. - Rough Framing, Electrical, and Plumbing Inspections
During the construction phase, inspectors will evaluate the framing, electrical systems, and plumbing. Each of these components must comply with local building codes before moving forward. - Final Inspection
Once the project is nearing completion, a final inspection is conducted. This includes a comprehensive review to confirm that the ADU meets all code requirements and is safe for occupancy.
Necessary Permits
- Building Permit
This is essential for any construction, affirming that the project aligns with zoning laws and building codes. - Electrical Permit
To install new or modify existing electrical systems, an electrical permit is vital for compliance with safety standards. - Plumbing Permit
Similar to electrical permits, plumbing permits ensure the systems are installed safely and function correctly. - Occupancy Permit
This permit is obtained after passing the final inspection, allowing inhabitants to legally reside in the ADU.
Navigating these inspections and permits might seem daunting, but they are crucial steps to ensuring a safe and legally compliant ADU development. Consulting with local authorities or a qualified contractor near me can help streamline the process and avoid potential pitfalls.
What is the Process for an ADU or Garage Conversion Project?
Embarking on an ADU (Accessory Dwelling Unit) or garage conversion can transform unused space into valuable living areas. Here’s a step-by-step guide to what you can expect during the process:
1. Initial Consultation at Your Home
The first step is a complimentary visit from the project team to your home. During this meeting, they’ll assess the scope of work, gather necessary measurements, and discuss materials that could be used for the project. This phase sets the foundation for a successful conversion by aligning your vision with the project’s requirements.
2. Reviewing the Proposal and Signing the Contract
Following the initial consultation, you’ll receive a detailed proposal outlining the project’s scope, timeline, and cost. This is your chance to review all the details and ask any questions you might have. Once both parties agree on the terms, the next step is to sign a contract and provide a deposit, setting everything in motion.
3. Commencement of the Project
With all materials secured and agreements in place, the renovation work officially begins. This phase involves the transformation of your ADU or garage according to the agreed-upon plans, incorporating any specific design elements you’ve chosen.
4. Final Walkthrough and Completion
Upon project completion, a walkthrough is conducted with the project team. This is a critical step to ensure everything meets your expectations and any last-minute adjustments are noted. It’s the final seal of approval before your newly converted living space is fully yours to enjoy.
By following these steps, your ADU or garage conversion journey becomes a streamlined and efficient process, ultimately resulting in a valuable addition to your property.
Conclusion
ADU living combines independence and proximity, utility and luxury, and is on the rise in both urban and suburban settings. If designed, installed by an expert contractor near me, and with a bit of technology incorporated, your ADU will be a welcoming, stylish, and useful addition to your home. Whether you’re in need of extra space, to shelter your loved ones, or for a second income source, an ADU can accommodate any of your needs. If you’re lucky enough to hire a ‘contractor near me’ with experience in “ADU living”, your project will go off without a hitch, and you’ll earn profit from comfort, design, and real estate appreciation.
If you would like more information, call or text (877) 398-8002 or Click here for more information
The ADU Pro, Inc.
15338 Central Ave. Chino CA 91710
(877) 398-8002
Looking to find help financing your ADU? Click Here

www.primarymortgageresource.com

