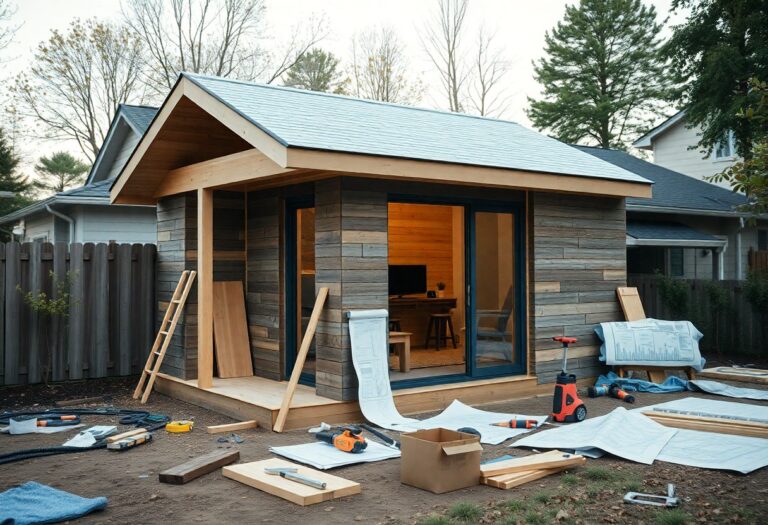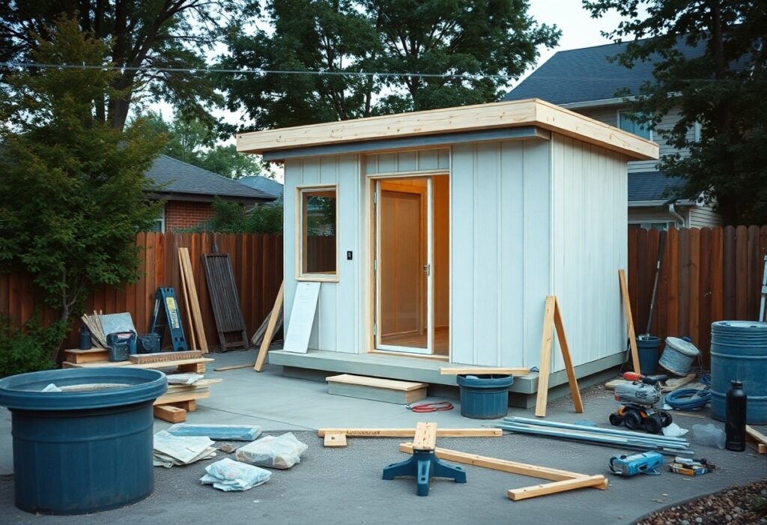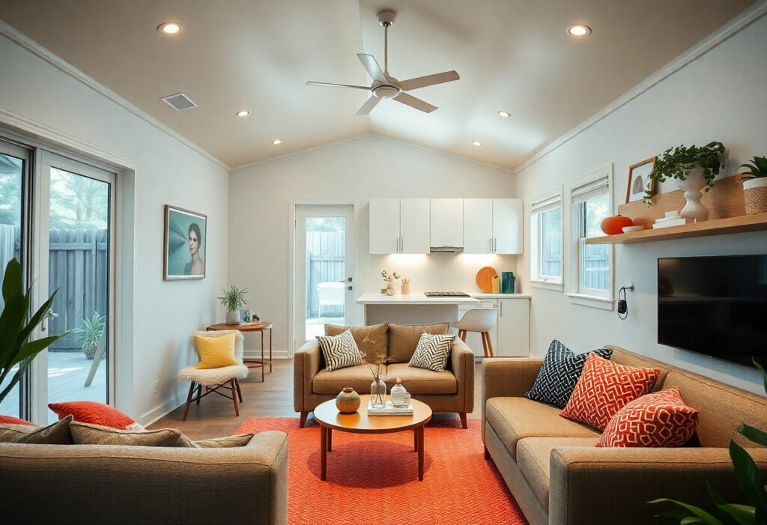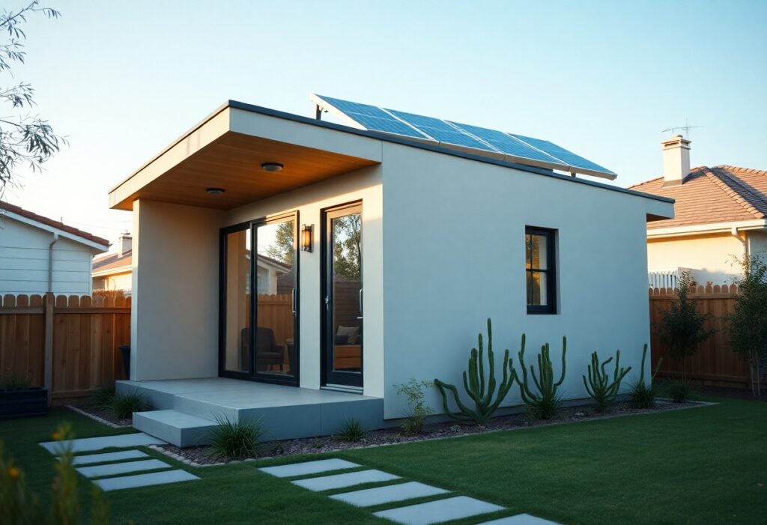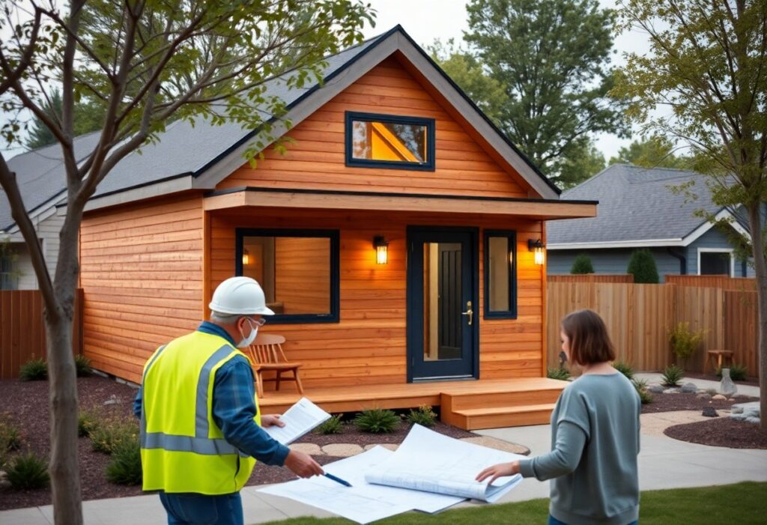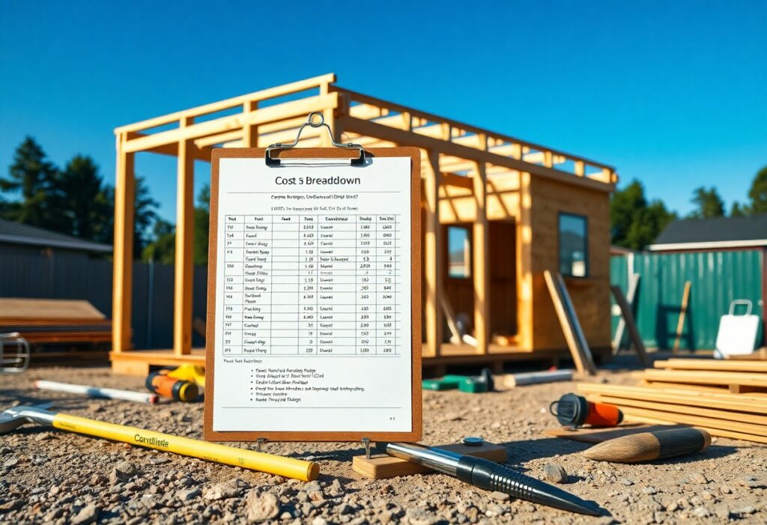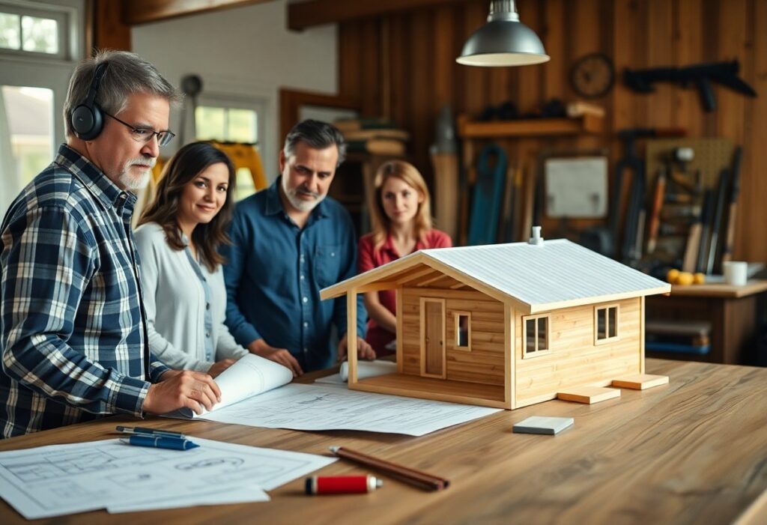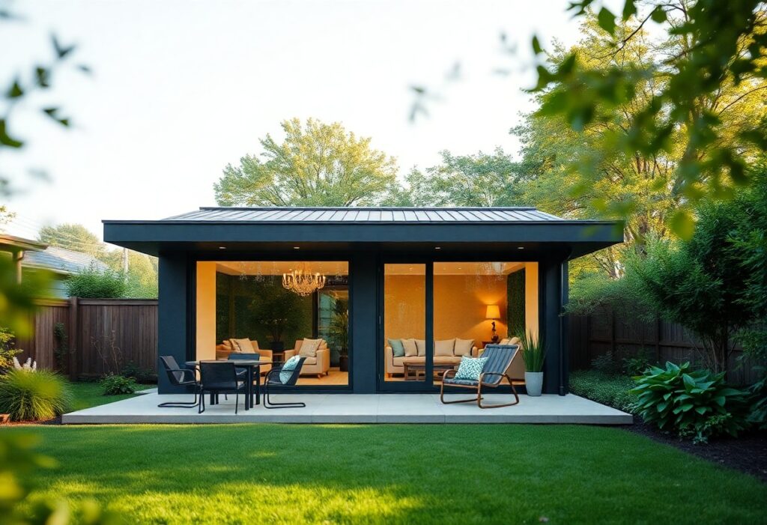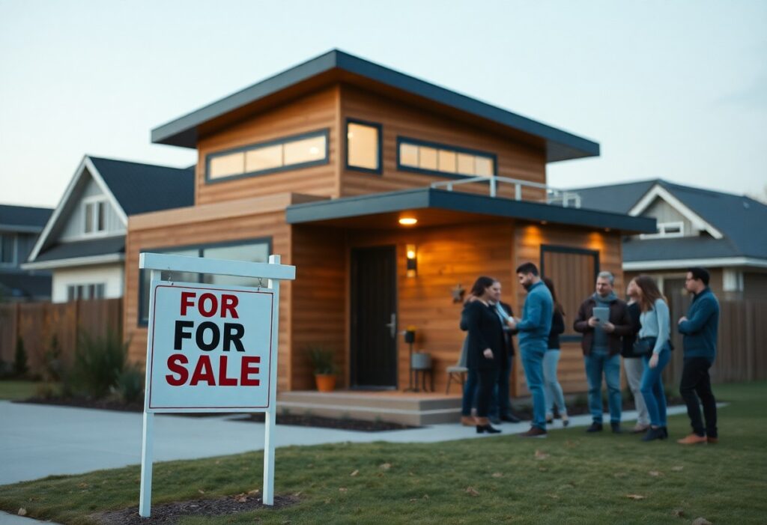With the increasing demand for affordable housing, building an Accessory Dwelling Unit (ADU) can be a rewarding project for you. In this guide, you will learn vital steps to effectively plan, design, and construct your ADU, ensuring it meets local regulations and enhances your property value. From securing the necessary permits to choosing the right materials, this informative post aims to equip you with the knowledge needed to navigate the process confidently and successfully.
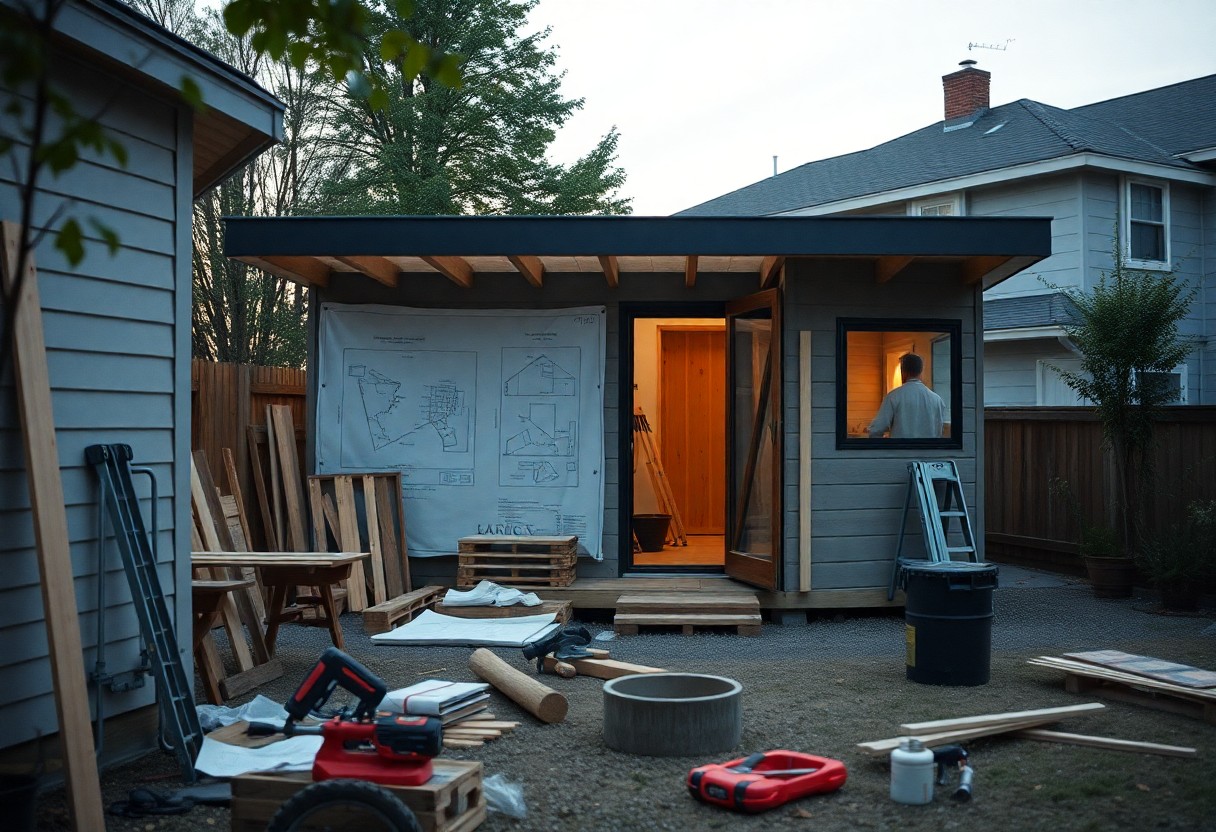
Key Takeaways:
- Planning: Thoroughly assess your property and local regulations to ensure the feasibility of building an ADU. Understanding zoning laws and permits is necessary to avoid future complications.
- Design: Focus on creating a functional layout that meets your needs while considering the aesthetic integration with the primary residence. Consult with professionals to optimize space and efficiency.
- Construction: Choose a reliable contractor and establish a realistic timeline and budget. Effective communication throughout the building process can help manage expectations and ensure the project stays on track.
Understanding Accessory Dwelling Units (ADUs)
The landscape of housing solutions is changing, and Accessory Dwelling Units (ADUs) are leading the way. These secondary housing units, often built on the same lot as a primary residence, provide flexible living arrangements that cater to diverse needs.
Definition and Purpose
The term “Accessory Dwelling Unit” refers to a smaller, secondary residential unit that exists on a single-family residential lot. The purpose of an ADU is to offer additional living space for family members, renters, or guests while maximizing property use and enhancing housing options.
Benefits of Building an ADU
On top of providing extra living space, building an ADU can significantly enhance your property value. This addition can generate rental income, making it a great investment opportunity for homeowners. Besides, ADUs can accommodate aging parents or adult children seeking independence, fostering family connections while maintaining personal privacy.
A well-planned ADU not only increases your property values by up to 30-50%, but it also opens the door to potential steady income from renting. With the rising demand for affordable housing, an ADU can elevate your status as a landlord while providing a cozy space for others. Additionally, having family nearby can strengthen personal relationships without sacrificing individual privacy. In your neighborhood, an ADU could even contribute to a sense of community, attracting renters who value local amenities and uphold your property standards. By investing in an ADU, you’re not just expanding your home, but also tapping into the market for future opportunities.
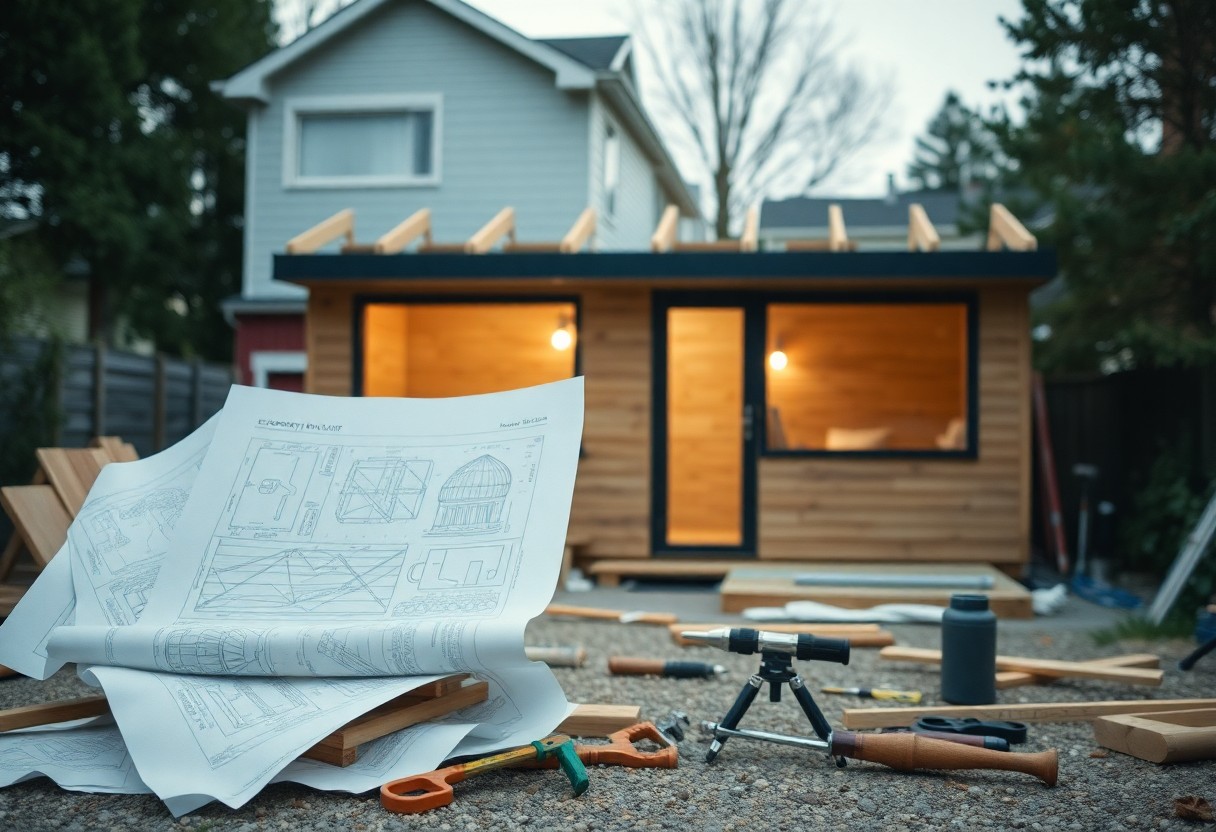
Planning Your ADU
While commenceing on the journey to build an ADU, effective planning is indispensable. This phase involves a comprehensive assessment of your specific needs, goals, and resources. It lays the foundation for a successful project, ensuring that your new space meets both personal and community standards while remaining within your desired timeline and budget.
Assessing Your Needs and Goals
Across the spectrum of possibilities, clarifying your motivations for building an ADU can significantly influence the design and functionality of the space. Consider whether your primary goal is to provide housing for family members, generate rental income, or establish a dedicated workspace. Understanding your objectives helps tailor the project to suit your lifestyle and enhances the overall value of the investment.
Budgeting and Financing Options
Among the first steps in your ADU journey is to establish a clear budget and explore financing options available to you. Assessing your financial capabilities will help you set realistic expectations for the project and avoid unanticipated expenses that could derail your plans.
Your budget should encompass all aspects of the project, including construction costs, permits, utilities, and design fees. Explore financing options such as home equity loans, personal loans, or specific ADU financing programs that may be available in your area. Ensure that you conduct thorough research and consult with financial professionals to locate the most advantageous options for your situation.
Navigating Local Regulations and Zoning Laws
The path to building your ADU demands an understanding of local regulations and zoning laws that may impact your project. Each municipality has specific rules regarding ADUs, making it imperative to familiarize yourself with these guidelines early in the planning process.
Considering the myriad of local regulations, such as setback requirements, maximum height restrictions, and occupancy rules, can help you make informed decisions that align with your goals. Ignoring these regulations may lead to costly fines or construction delays, so always consult local planning departments or experienced professionals to ensure compliance and a smoother project execution.
Designing Your ADU
Many factors come into play when designing your ADU to ensure it meets your needs and blends seamlessly with your main residence. From the overall aesthetic to the functionality, careful planning is vital. Consider your priorities, whether it’s maximizing space, integrating outdoor areas, or ensuring energy efficiency. Your design should enhance your property’s value while providing a comfortable living environment.
Choosing the Right Design and Layout
Layout is key to creating a functional and inviting ADU. You should think about how you plan to use the space, whether for rental purposes, guest accommodation, or a home office. Opt for an open layout to create a sense of spaciousness or designate distinct areas for privacy. Take into account factors such as natural light and flow between spaces to craft a design that feels harmonious.
Working with Architects and Designers
At this stage, collaborating with architects and designers can significantly enhance your project. They provide valuable insights and expertise, helping you translate your ideas into a practical design. Professionals will also ensure that your plans meet local building codes and zoning regulations, minimizing potential issues down the line.
But choosing the right architect or designer is important; look for someone with experience in ADUs specifically. Prepare to discuss your vision, budget, and timeline, and be open to their suggestions. This partnership can help you overcome design challenges, as they will analyze your needs and offer innovative solutions tailored to your lifestyle and preferences.
Sustainability Considerations
Any ADU design should factor in sustainability to reduce your environmental footprint and energy costs. Consider incorporating energy-efficient systems, sustainable materials, and eco-friendly landscaping. These choices not only protect the environment but also increase overall property value, making your ADU a smart investment.
For instance, utilizing solar panels, high-efficiency insulation, and water-saving fixtures can significantly reduce utility bills while promoting eco-friendliness. Additionally, implementing proper orientation and ventilation can enhance natural light and airflow, further decreasing reliance on artificial heating and cooling. Prioritizing sustainability not only benefits you financially but also contributes positively to the community and environment.
Construction Process
For a successful ADU project, the construction process is key to transforming your design into reality. This phase involves coordinating various tasks, sourcing materials, and ensuring all work aligns with your vision and local regulations. Address contingencies, communicate frequently, and monitor the work’s quality to achieve a smooth construction journey.
Selecting a Contractor
Selecting the right contractor is important for the success of your ADU build. Look for professionals who have experience with ADUs, check their references, and ensure they have a solid understanding of local building codes and regulations. Ask for detailed estimates, and get a clear idea of their timeline and communication style.
Timeline for Construction
Construction timelines can vary widely based on several factors including the complexity of the design, permit approval durations, and contractor availability. Typically, you can expect the construction process to take anywhere from a few months to over a year. Keeping your expectations realistic and maintaining open communication with your contractor will help you stay on track.
Contractor schedules can sometimes shift due to unforeseen issues such as weather delays or material shortages. It’s important to factor in extra time for these potential pitfalls. By establishing a clear and detailed timeline with your contractor, you can better anticipate each phase of construction, ensuring the project moves forward smoothly.
Managing the Construction Process
Managing the construction process involves regular check-ins and clear communication with your contractor and subcontractors. You should be present during key phases, address any concerns promptly, and maintain a hands-on approach to ensure that the build meets your expectations.
And while it can be tempting to step back, staying actively involved allows you to catch minor issues before they escalate. Regular site visits and open discussions help ensure that quality work is being done, and you can address changes and challenges as they arise. This proactive engagement leads to a more successful outcome for your ADU project.
Finalizing Your ADU
Once again, as you approach the completion of your ADU, it’s vital to tie up any loose ends and ensure everything is in order. This phase includes final inspections, obtaining your occupancy permit, and making necessary adjustments based on feedback. For a comprehensive resource, check out The Ultimate Guide to Building an Accessory Dwelling Unit to refine your process and navigate these steps efficiently.
Inspections and Permitting
Finalizing your ADU involves obtaining all the required inspections and permits to legally occupy your new space. Schedule visits from local officials to ensure your project complies with zoning regulations and building codes. This step is crucial for securing a final certificate of occupancy, which is necessary for you to move in.
Landscaping and Exterior Improvements
Between completing the interior and outdoor elements of your ADU, thoughtful landscaping can greatly enhance its curb appeal. Focus on planting native species, creating inviting outdoor spaces, and ensuring good drainage. These improvements not only increase your property’s aesthetic value but also contribute to sustainability.
But, while landscaping, it’s vital to consider several factors, including choosing native plants that require less water and maintenance, ensuring safe walking paths, and incorporating features like lighting for security. Strongly consider hardscaping elements like patios or walkways to add functional outdoor space. Prioritize drainage solutions to prevent water accumulation, protecting your foundation and landscaping from damage. These exterior improvements can significantly boost the overall appeal and functionality of your ADU.
1. Research local regulations and zoning requirements first.
2. Determine your budget and financing options early on.
3. Create a design that maximizes space and functionality.
4. Select reliable contractors with ADU-building experience.
5. Obtain necessary permits before starting construction.
6. Plan for utilities, access, and landscaping considerations.
Conclusion
The process of building an ADU involves careful planning, thoughtful design, and skillful execution. By following this step-by-step guide, you can effectively navigate the complexities of zoning laws, financing options, and construction techniques. Your vision for an ADU can provide additional living space, enhance your property value, and contribute to a more sustainable living environment. With the right resources and commitment, you are well-equipped to transform your idea into reality, creating a functional and inviting space that meets your needs.
FAQ
Q: What is an ADU and why should I consider building one?
A: An ADU, or Accessory Dwelling Unit, is a secondary housing unit located on the same property as a primary residence. Building an ADU can provide various benefits such as generating rental income, accommodating family members or guests, and increasing the overall property value. Furthermore, ADUs contribute to sustainable housing solutions by maximizing existing land use and supporting local zoning laws aimed at addressing housing shortages.
Q: What are the key steps involved in planning the construction of an ADU?
A: Planning the construction of an ADU typically involves several key steps: 1) Research local zoning regulations to ensure that building an ADU is permissible in your area. This can include reviewing restrictions on size, height, and design. 2) Define your budget by estimating construction costs, potential financing options, and any anticipated rental income. 3) Develop a design that aligns with your needs and local guidelines. This can involve hiring an architect or designer. 4) Obtain necessary permits and approvals from local authorities before commencing construction. Ensuring compliance with building codes and safety regulations is vital.
Q: What should I consider when designing my ADU?
A: When designing your ADU, several factors should be taken into account: 1) Size and layout that best suit the intended use, ensuring that the living space is functional and meets your needs. 2) Architectural style that complements the existing primary residence and fits within the neighborhood aesthetic. 3) Accessibility features, if required, to accommodate individuals with mobility challenges. 4) Energy efficiency and sustainability, considering options like solar panels and eco-friendly materials. 5) Outdoor space and landscaping that enhances the unit’s appeal while providing privacy for both the ADU occupants and the primary dwelling.

