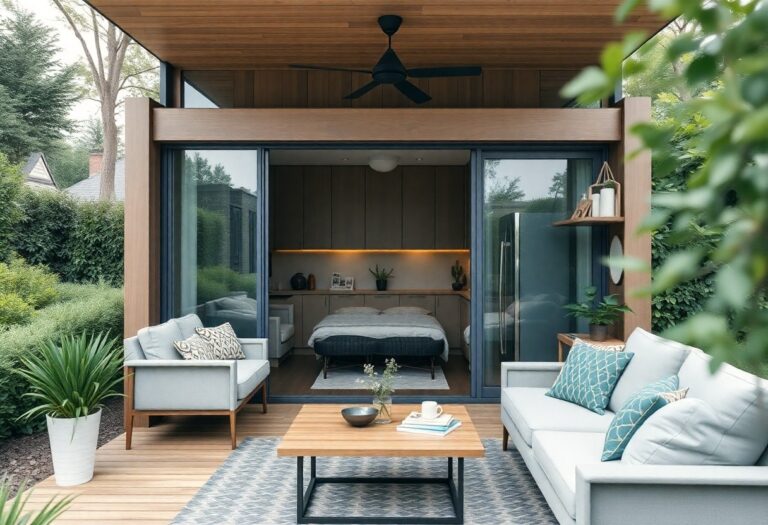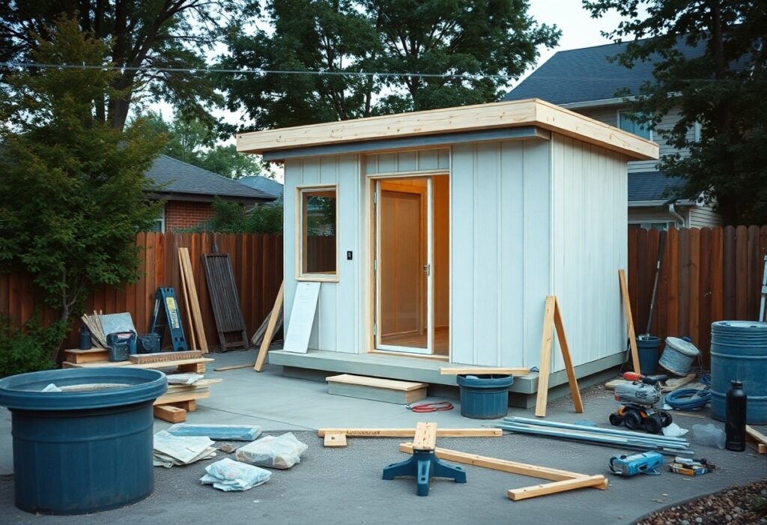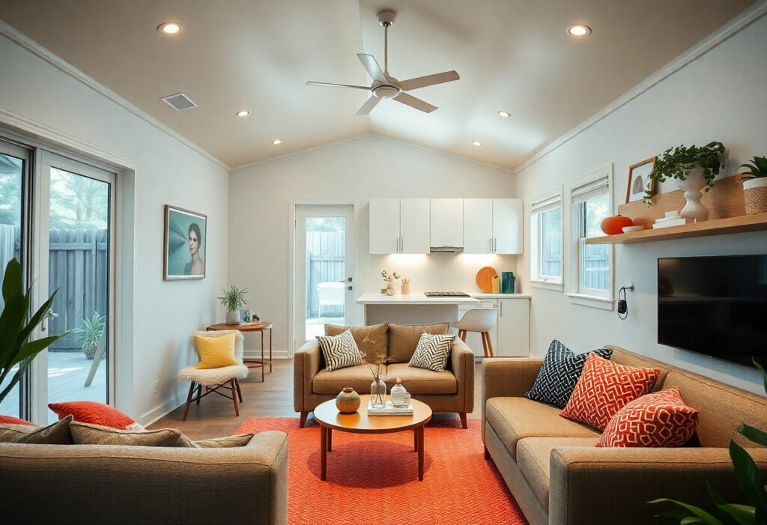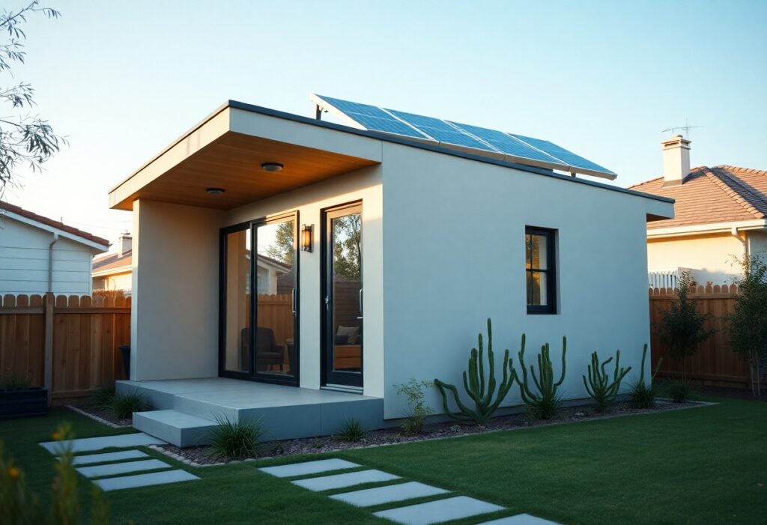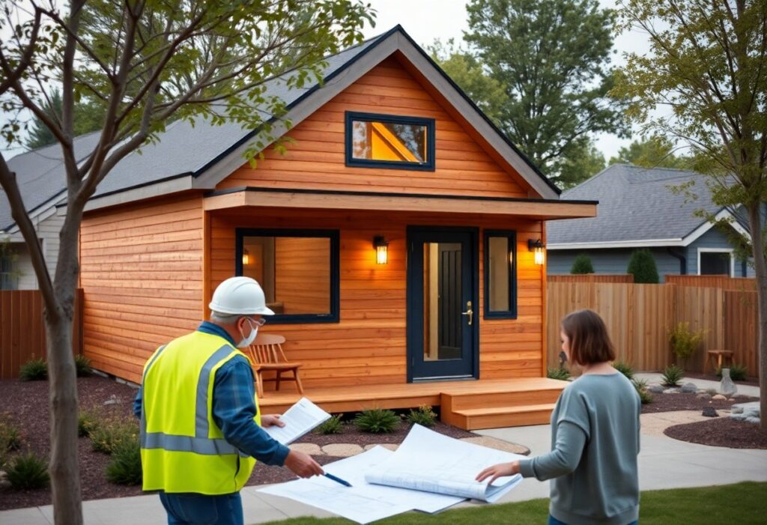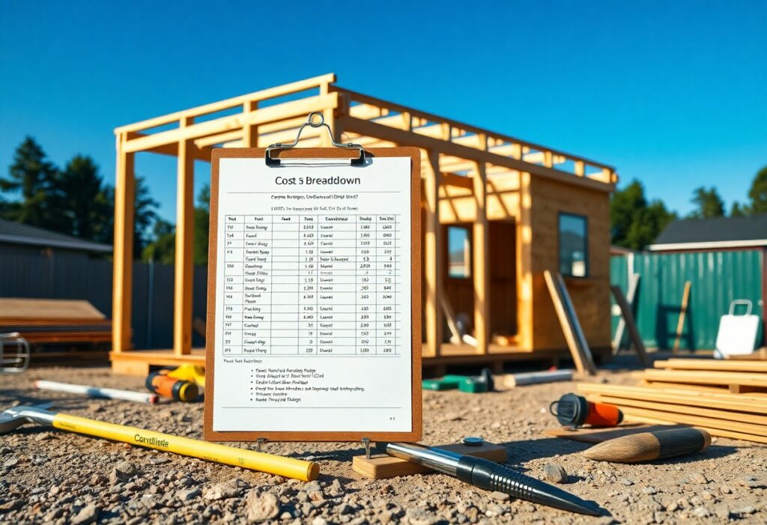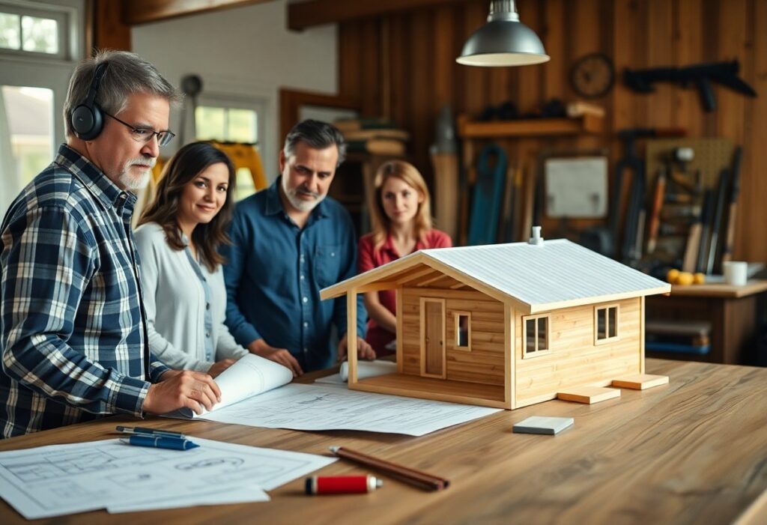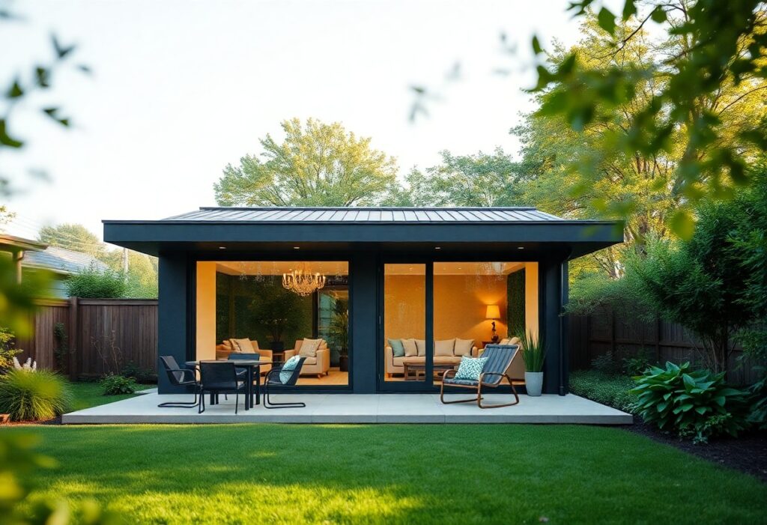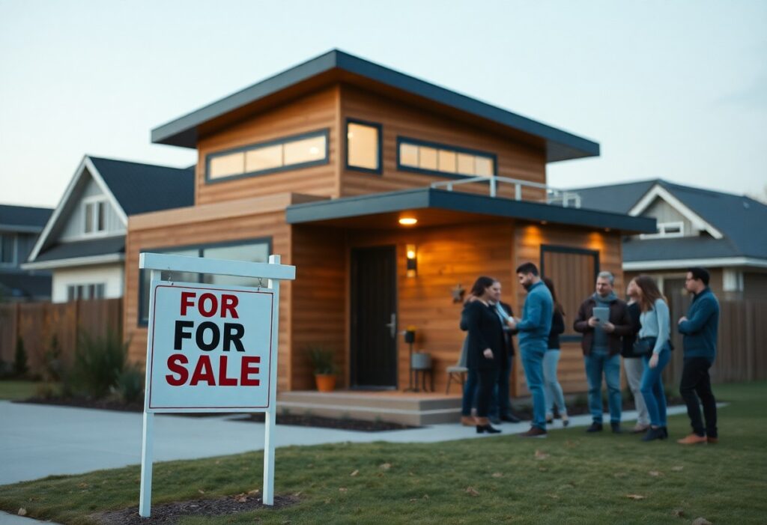Most homeowners are discovering the benefits of Accessory Dwelling Units (ADUs) as versatile solutions for additional living space. Whether you are looking to create a cozy guest suite or a functional home office, maximizing your ADU’s design is key to blending practicality with aesthetic appeal. In this blog post, you’ll explore innovative design ideas that not only optimize space but also reflect your personal style, ensuring your ADU is both beautiful and functional.
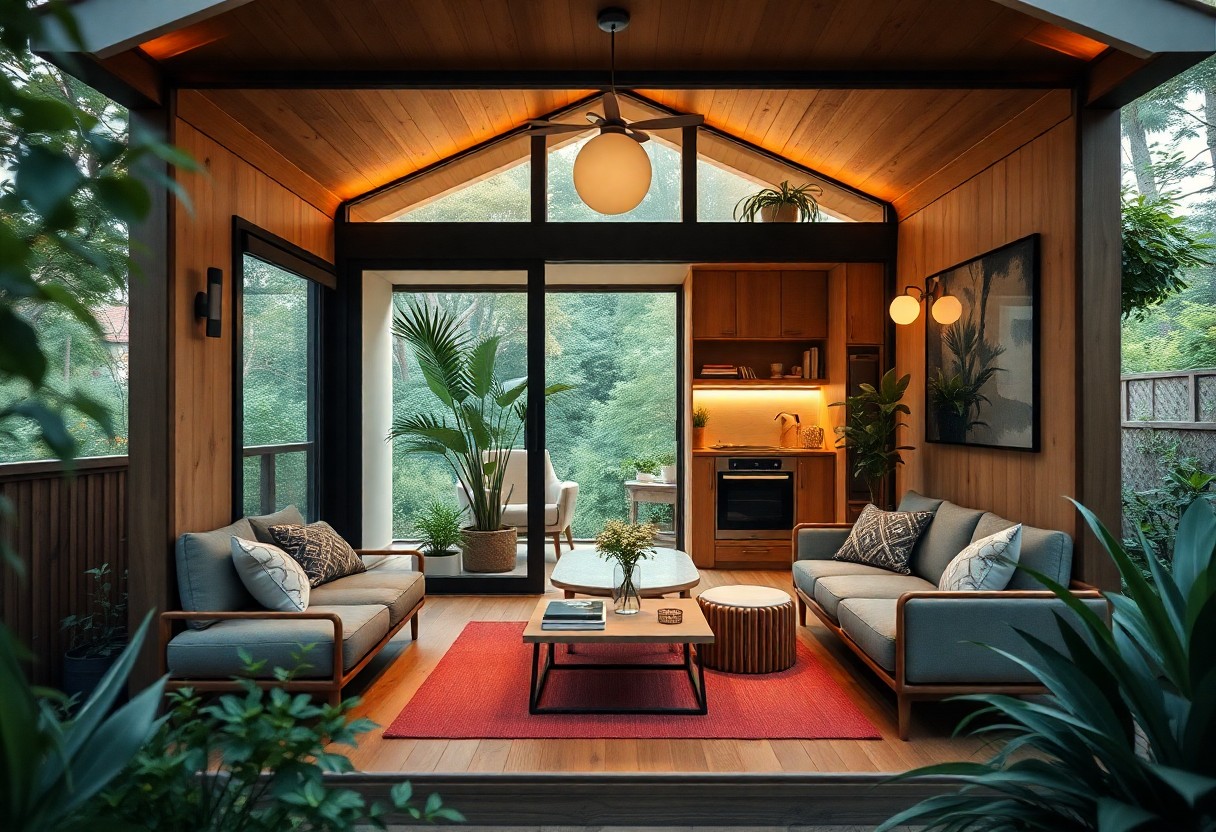
Key Takeaways:
- Space Efficiency: Design layouts that optimize every square foot while ensuring functionality.
- Multi-Functional Furniture: Incorporate pieces that serve multiple purposes, like sofa beds or foldable tables.
- Natural Light: Utilize large windows and skylights to enhance brightness and create an open feel.
- Vertical Storage: Maximize storage solutions by utilizing vertical space with shelves and cabinets.
- Outdoor Integration: Create seamless transitions between indoor and outdoor areas to expand living space.
- Stylish Aesthetics: Balance practicality with aesthetic appeal to create inviting and stylish environments.
- Sustainable Materials: Choose eco-friendly materials and energy-efficient appliances to minimize environmental impact.
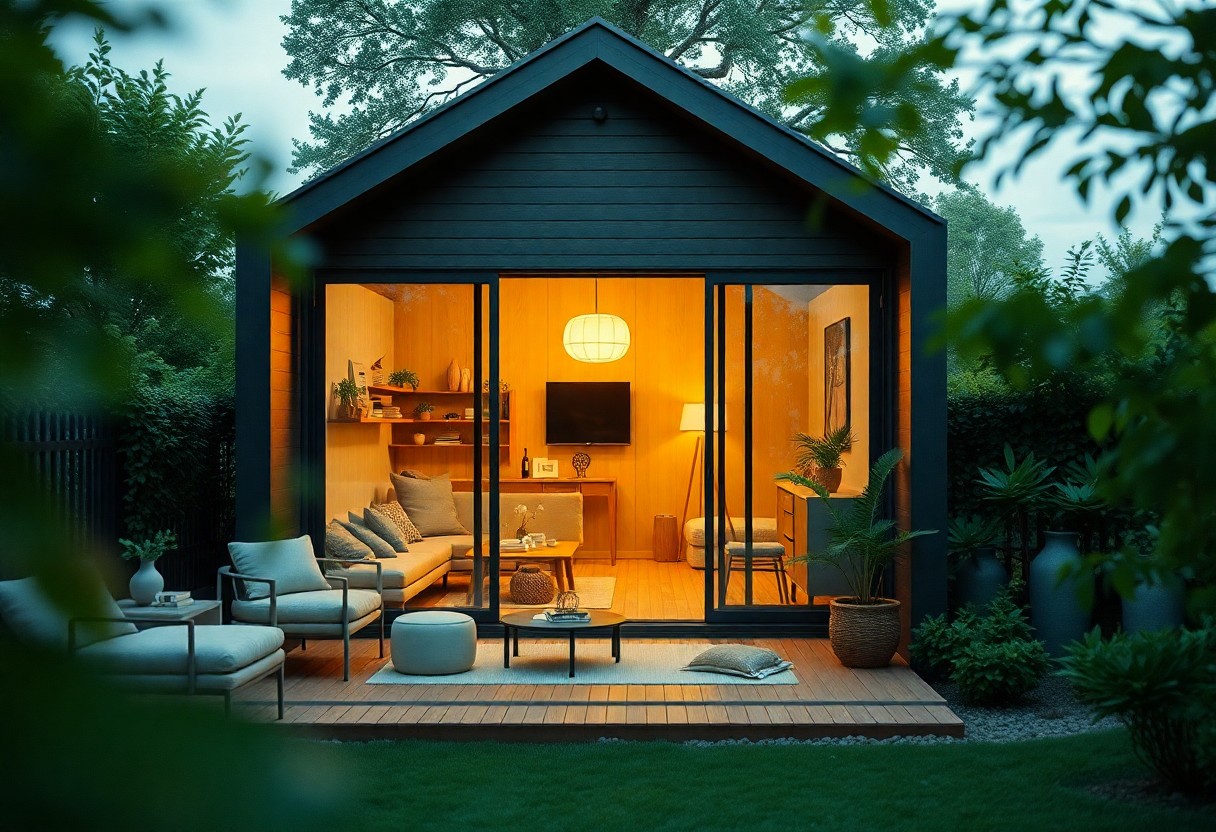
Understanding Accessory Dwelling Units (ADUs)
Your journey into the world of Accessory Dwelling Units (ADUs) begins with understanding what they are. ADUs are secondary housing units on a property that provide additional living space, often acting as a private retreat, rental unit, or guest house. To dive deeper into innovative ideas for ADU design, explore these 18 ADU Design Ideas to Increase Value.
Definition and Purpose
Around today’s housing landscape, ADUs serve as versatile spaces that enhance living arrangements in various ways. They can be attached or detached from the main residence and are perfect for families looking to accommodate aging relatives or young adults starting their independence.
Benefits of ADUs
Purpose of ADUs extends beyond just additional space; they provide numerous benefits to homeowners and communities alike. By creating an independent living environment, ADUs foster family connections and promote affordable housing solutions. They can also serve as a source of income for homeowners by allowing for rental opportunities.
Accessory dwelling units offer greater flexibility in your living arrangement and can significantly enhance your property’s value. They can accommodate guests or generate rental income, providing financial advantages and improving your property’s appeal. Moreover, ADUs contribute to community density and encourage sustainable urban development, making them a valuable asset in today’s housing market.
Designing for Space Efficiency
Clearly, when designing an accessory dwelling unit (ADU), optimizing for space efficiency can make a significant difference in functionality and comfort. Embrace smart layouts and innovative design elements that not only enhance aesthetics but also maximize your usable square footage. By focusing on thoughtful configurations and practical storage solutions, you can create a compact living environment that meets all your needs without feeling cramped.
Open Floor Plans
Open floor plans are an excellent choice for maximizing the sense of space in your ADU. By eliminating unnecessary walls, you create a seamless flow between your living, dining, and kitchen areas, making the unit feel larger and more inviting. This layout allows you to utilize natural light and promotes versatility in furniture arrangements, so you can adapt your space to suit your lifestyle.
Multi-functional Furniture
For small living areas, investing in multi-functional furniture is important. Pieces such as sofa beds, extendable dining tables, and storage ottomans can transform limited spaces into adaptable ones, allowing you to accommodate guests or engage in various activities effortlessly. These versatile items not only save space but also add style and functionality to your ADU.
Indeed, incorporating multi-functional furniture into your ADU design enhances both utility and aesthetics. These innovative pieces can serve multiple purposes, like a coffee table that converts into a desk or a daybed that doubles as seating during the day. With a little creativity, you can select furniture that complements your décor while ensuring that every inch serves a distinct function. This approach allows you to enjoy a stylish and organized living area, tailored to your specific needs without sacrificing space.
Incorporating Natural Light
All spaces, regardless of size, benefit from the inclusion of natural light, creating an inviting atmosphere while promoting health and well-being. By carefully planning your design, you can enhance your ADU’s aesthetic appeal and improve its functionality. Utilizing different techniques to maximize light can transform your living areas, making them feel more spacious and connected to the outside world.
Window Placement and Size
Along with enhancing your ADU’s aesthetic, strategically positioning windows can capture sunlight at different times of the day. Opt for larger windows on the sun-facing sides, and consider high windows for privacy while still allowing ample light. This not only brightens the space but can also provide beautiful views of your surroundings.
Use of Mirrors and Reflective Surfaces
Beside windows, mirrors and reflective surfaces play a significant role in amplifying natural light. By placing mirrors opposite windows, you can create the illusion of a larger space and stimulate light circulation throughout your ADU.
With the right placement, mirrors can bounce sunlight into darker corners, dramatically improving the overall illumination. Consider using reflective materials in your décor, such as polished metals or glass furniture, to enhance the light effect further. Mixing these elements effectively can create a bright, airy environment, making your ADU feel more open and inviting.
Choosing the Right Materials
Once again, selecting the right materials for your ADU is vital for optimizing both space and style. Consider how different materials can enhance the overall aesthetic while ensuring functionality. From flooring to cabinetry, choose options that not only look great but also complement the architectural elements of your space. Take the time to research and visualize how various materials will work together to create a harmonious and inviting atmosphere in your ADU.
Sustainable and Durable Options
Materials that prioritize sustainability and durability are imperative for long-lasting value in your ADU. Look for options like reclaimed wood, recycled metal, and non-toxic finishes that respect the environment while offering resilience against wear and tear. By choosing these materials, you invest in both the planet and the longevity of your living space, reducing your need for future renovations.
Aesthetic Considerations
Before you finalize your material selections, consider how they will contribute to the overall aesthetic of your ADU. Elements such as color, texture, and style play significant roles in creating a cohesive design. You want to ensure that every material you choose aligns with your vision, enhancing the ambiance of the space while reflecting your personal taste.
In fact, taking the time to carefully consider the aesthetic impact of your materials can make a significant difference in your ADU’s overall look and feel. Think about how different textures and finishes can create visual interest or contribute to a specific style, whether modern, rustic, or minimalist. Incorporating a variety of materials can also add depth, while maintaining a unified theme throughout your space can help create a pleasing environment that feels well thought out and inviting.
Outdoor Integration
To enhance your ADU’s functionality and aesthetic appeal, outdoor integration plays a significant role. By seamlessly connecting your indoor and outdoor living spaces, you create an inviting atmosphere that maximizes your property’s footprint while providing additional areas for relaxation and entertainment. Consider visual continuity through consistent design elements and materials that flow between the indoors and outdoors.
Creating Outdoor Living Spaces
About creating outdoor living spaces, think about how you can use your available square footage to extend your home’s comfort. Features such as patios, decks, or outdoor kitchens enable you to enjoy nature in style. By incorporating furniture and decor that reflects your personal taste, you can turn these spaces into a serene retreat or vibrant entertainment area, tailored to your needs.
Landscaping for Privacy and Usability
Before you design your outdoor area, consider the importance of landscaping for privacy and usability. Strategic planting and fencing can create secluded spots while enhancing your ADU’s overall functionality. Additionally, thoughtful garden layouts or hardscaping ensure you enjoy every corner of your property without sacrificing comfort.
Considering various landscaping elements can elevate your ADU experience by providing both privacy and usability. Use tall plants or trellises to define boundaries and shield outdoor spaces from street view. Incorporating pathways and versatile garden layouts also fosters easier navigation throughout your yard. This attention to detail not only enhances your leisure time but also gives you a sense of seclusion, allowing you to fully enjoy your outdoor living spaces. Opt for native plants and low-maintenance features to ensure your garden thrives year-round while reducing upkeep.
Personalizing Your ADU
Despite the challenges of working within a limited footprint, personalizing your ADU is necessary to making it feel like home. Incorporate elements that reflect your uniqueness, from color schemes to décor. Explore ADU Design Ideas: Expert Tips to Elevate Your … for inspiration on how to create a space that is both functional and aesthetically pleasing.
Design Styles and Themes
Against the backdrop of practicality, the design style you choose for your ADU can greatly enhance its personality. Whether you gravitate towards minimalist, modern, or rustic themes, aligning your design with your lifestyle will ensure your space feels comfortable and inviting. Consider incorporating unique accent pieces that resonate with your taste and create a cohesive look.
Customization Options
Behind every appealing ADU are endless customization options that can transform your space. Focus on what resonates with you, from layout adjustments to the selection of finishes, tailoring every aspect to your personal preferences.
Styles of customization can range from selecting bespoke cabinetry to incorporating energy-efficient appliances that complement your lifestyle. You could opt for multifunctional furniture that maximizes your space, or even innovative storage solutions that reflect your organizational style. Every choice you make can enhance your ADU’s functionality while infusing your personality into its design.
Conclusion
To wrap up, exploring ADU design ideas allows you to maximize both space and style in your property. By carefully considering your layout, materials, and functionality, you can create a beautiful and efficient living space that meets your specific needs. Whether you opt for a sleek modern aesthetic or a cozy cottage vibe, your ADU can be a reflection of your personal tastes while offering valuable additional space. Embrace creativity and practicality to elevate your ADU project to new heights.
FAQ
Q: What is an ADU?
A: An Accessory Dwelling Unit (ADU) is a secondary housing unit on a single-family residential lot. This can be a converted garage, a basement apartment, or a new build, and it typically includes its own kitchen and bathroom facilities.
Q: What are some popular styles for ADU design?
A: Popular styles for ADUs include modern, cottage, and industrial aesthetics. Modern designs often feature sleek lines and large windows, while cottage styles emphasize warmth and coziness. Industrial designs use raw materials like brick and metal to create an open and airy feel.
Q: How can I maximize space in an ADU?
A: To maximize space in an ADU, consider open floor plans that eliminate unnecessary walls. Use multi-functional furniture, such as sofa beds and foldable tables, and incorporate built-in storage solutions like shelving and cabinetry to keep the area organized and clutter-free.
Q: What are some effective storage solutions for small ADUs?
A: Effective storage solutions for small ADUs include utilizing under-bed storage, using vertical wall space for shelving and hooks, and incorporating furniture with hidden compartments. Additionally, built-in cabinets can provide significant storage without taking up too much floor space.
Q: How do I choose the right lighting for my ADU?
A: To choose the right lighting for your ADU, consider layering your lighting with ambient, task, and accent lights. Use natural light wherever possible by incorporating large windows or skylights. Don’t forget to include dimmable options to create different moods and enhance the space’s versatility.
Q: What are the benefits of adding an ADU to my property?
A: Adding an ADU can increase your property value, provide rental income, and offer additional living space for family members or guests. It can also serve as a private workspace or a retreat while still being close to the main home.
Q: Are there any zoning regulations I need to consider when designing an ADU?
A: Yes, zoning regulations can vary by location and may dictate factors such as the size of the ADU, its proximity to the main house, and usage restrictions. It’s important to check local ordinances and obtain necessary permits before starting the design and construction process.

