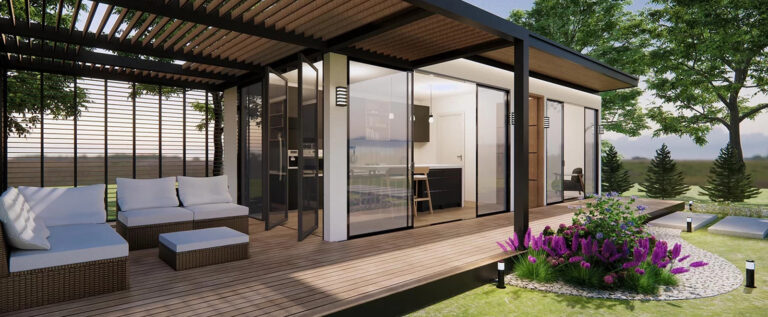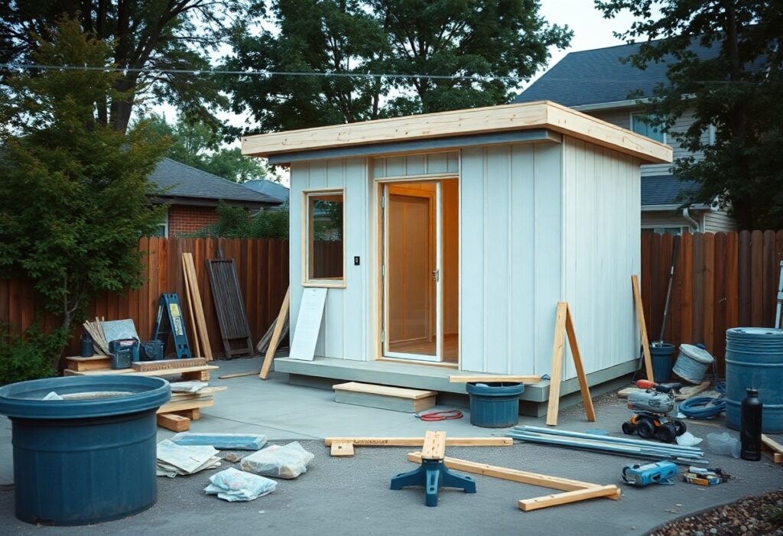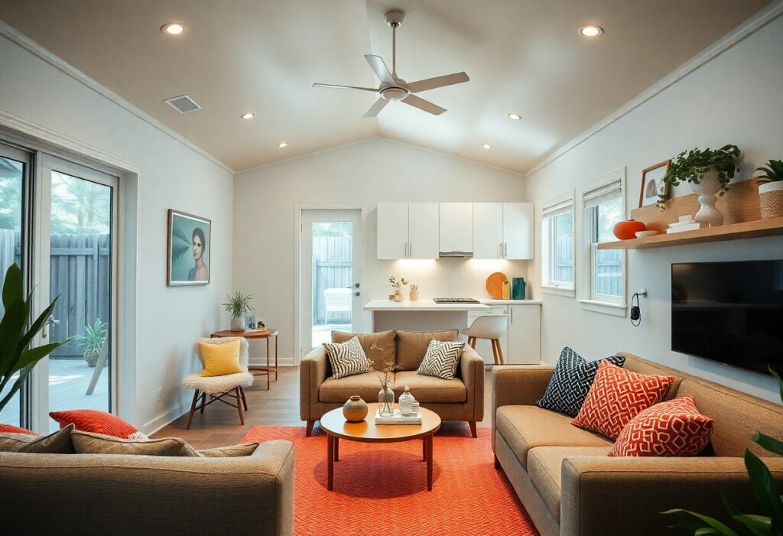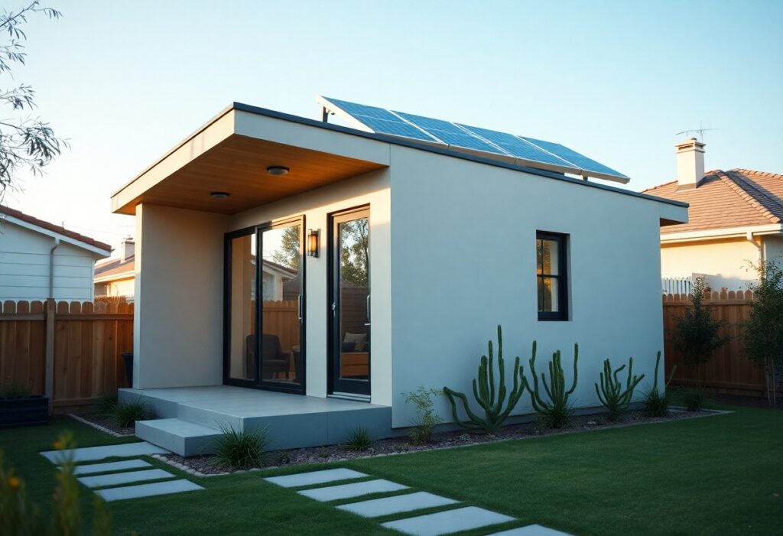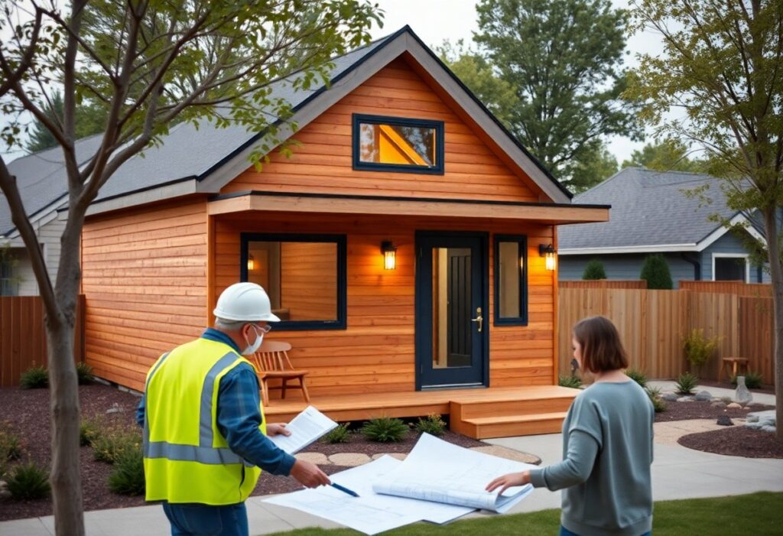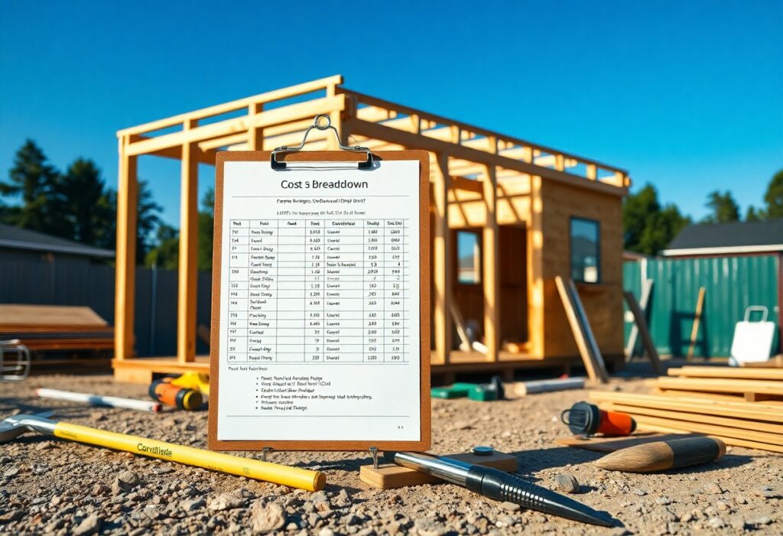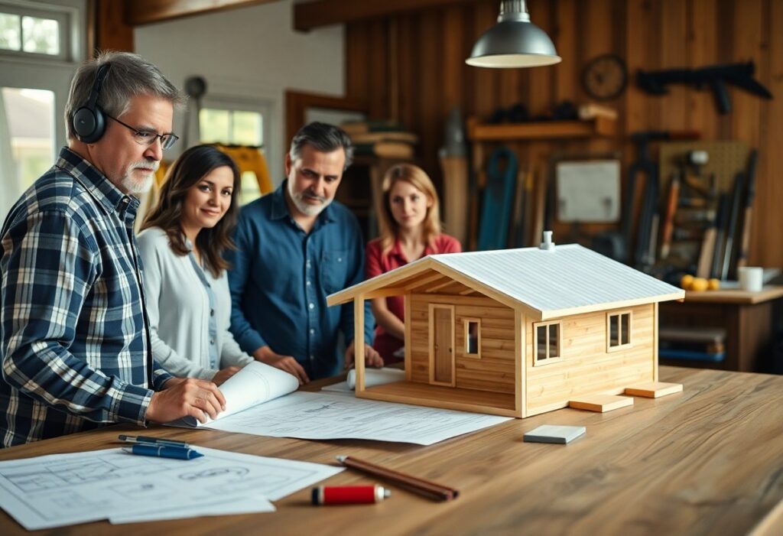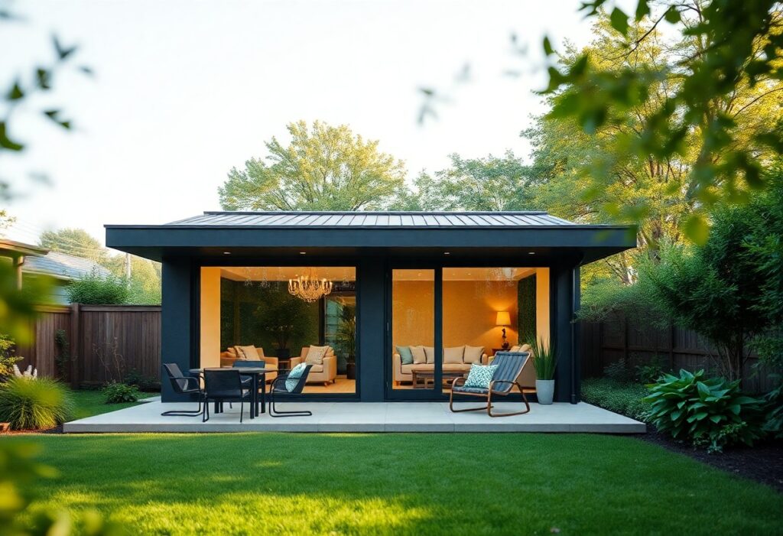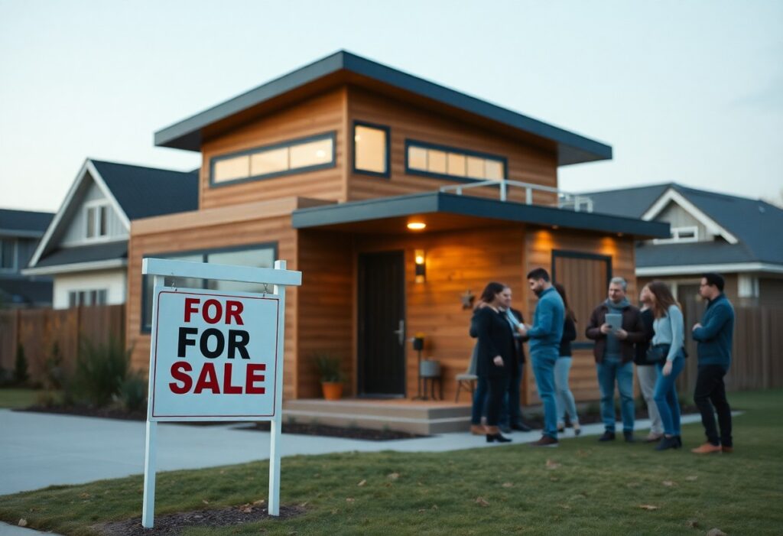California’s burgeoning Accessory Dwelling Unit (ADU) market signals the dawning of a more vibrant living space. Often referred to as granny flats, second-story units, or backyard cottages, ADUs offer convenient accommodation on the same land as the principal residence, combining convenience with independence.
Defining ADU Living
ADUs are standalone units designed for various purposes, including generating rental income, providing extended family living space, or serving as home offices or creative studios. These units can be integrated into areas of an existing house, converted from spaces like garages, or built as completely separate structures.
When considering an interior conversion for an ADU, it’s important to understand these units must function as independent living quarters. This means incorporating essential elements like plumbing and ventilation to support a separate kitchen and bath. Typically, these converted spaces will share utility services and mechanical appliances with the primary home, simplifying the integration process while maintaining independence.
In many areas, interior ADUs are a popular choice due to their affordability and ease of maintenance. They offer a practical solution for maximizing existing space without the need for extensive new construction. Whether you’re looking to expand your living area or create a new income stream, converting an interior space into an ADU can be a smart and efficient option.
In Eastvale, CA, interior ADUs are the most common type, valued for their affordability and ease of maintenance.
Interior ADUs typically share utility services and possibly mechanical appliances with the main house.
It requires essential elements like plumbing and ventilation to support a separate kitchen and bathroom.
An interior ADU is a transformed area within an existing house designed to function as a self-contained living space.
Types of ADUs
To better understand the versatility of ADUs, let’s explore the different types available:
Attached ADU
An Attached ADU is a compact apartment built as an extension of your home, sharing at least one wall with the main building. This setup typically connects to the primary structure’s utilities, yet offers complete independence with amenities like a kitchen and bathroom. A separate entrance enhances privacy, making it a smart choice for properties with limited space.
Detached ADU
A Detached ADU stands alone, functioning as a self-contained mini-home. Featuring all the necessary amenities, these units are popular for their potential to command high rental rates, thanks to the privacy and flexibility they offer. Building a Detached ADU typically requires setting aside a portion of your property, ensuring good boundaries for the residents.
Garage Conversion
Transforming an existing garage into a living space is a trend that maximizes the property’s earning potential. This approach repurposes either an attached or detached garage into functional living quarters, offering homeowners increased living space or an additional income stream.
Above Garage ADU
An Above Garage ADU is an innovative option for those who wish to retain their garage while gaining extra rental space. This involves constructing an apartment above the garage, providing tenants with ample living area without sacrificing parking or storage.
Interior Conversion
Interior Conversions turn existing spaces within your home into independent living quarters. These ADUs are fully equipped with separate kitchens and baths but often share utilities with the main house. They are particularly popular due to their cost-effectiveness and ease of maintenance.
Junior ADU (JADU)
A Junior ADU is a more compact version of the standard ADU, designed to keep costs manageable while providing sufficient living facilities. Built within or attached to a single-family home, a JADU shares utilities and mechanical systems with the main residence, making it an efficient addition.
Each ADU type offers unique advantages, allowing homeowners to choose the one that best fits their needs and property constraints. Whether it’s a private retreat, a rental opportunity, or a creative workspace, ADUs offer flexible solutions to modern living challenges.
What is an Above-Garage ADU and What Are Its Advantages?
An above-garage Accessory Dwelling Unit (ADU) is a living space constructed on top of an existing garage. This type of ADU provides homeowners with an innovative way to maximize their property’s potential. It merges convenient living arrangements with practical vehicle storage, offering a unique solution to expanding living space without sacrificing essential features of your home.
Key Advantages of an Above-Garage ADU:
- Cost-Effective Housing Solution: Building an ADU above your garage can be more affordable than other home expansion alternatives, making it an ideal choice for generating rental income.
- Space Optimization: Adding living quarters above your garage ensures that your family or renters have ample space while maintaining much-needed parking and storage areas.
- Increased Property Value: By enhancing your property’s livable area, you can potentially boost your home’s market value, attracting future buyers or renters looking for multi-functional spaces.
- Privacy and Independence: This setup provides a separate entrance and living area, offering tenants or family members privacy without infringing on the main house.
Incorporating an above-garage ADU into your home is a strategic investment, blending functionality with additional income opportunities, all while preserving the practical use of your garage.
What Are the Characteristics and Benefits of an Attached ADU?
An Attached Accessory Dwelling Unit (ADU) is a compact living space that is built directly onto your existing home, sharing at least one wall with the main structure. Here’s a closer look at what makes these units unique and the advantages they offer:
Characteristics of an Attached ADU
- Structural Integration: This type of unit is physically connected to the primary house, blending seamlessly with the existing architecture while maintaining a clear division of space.
- Utility Connection: Typically, an attached ADU taps into the main house’s water and power supply, which simplifies installation and can reduce additional utility setup costs.
- Independent Living Space: Despite being connected to the main house, it includes all necessary amenities for independent living, such as a kitchen, bathroom, and sleeping area.
Benefits of Having an Attached ADU
- Space Efficiency: Ideal for properties with limited available space, it utilizes existing land more effectively without requiring a separate structure.
- Separate Entrance: Offers privacy and flexibility as it usually features its own entrance, making it perfect for housing guests, rental purposes, or accommodating multi-generational living arrangements.
- Cost-Effective Solutions: Leveraging existing infrastructure can lead to cost savings compared to building a detached unit, while also potentially increasing property value.
- Flexibility for Homeowners: Provides a versatile space that can serve various functions over time, from a home office or studio to rental income opportunities.
In summary, attached ADUs provide a viable solution for enhancing your living space, all while ensuring privacy and functionality without the need for expanding onto new land.
How to Convert Your Garage into an Accessory Dwelling Unit (ADU)
Transforming your garage into an Accessory Dwelling Unit (ADU) can significantly enhance your property’s value and functionality. Here’s a step-by-step guide to help you navigate this exciting renovation.
1. Planning and Permits
- Research Local Regulations: Check local zoning laws and regulations to ensure garage conversions are permitted in your area.
- Acquire Necessary Permits: Apply for building permits and get the green light from local authorities before starting any work.
2. Design and Layout
- Functional Design: Plan a layout that maximizes space, integrating essential features like a kitchen, bathroom, and sleeping area.
- Professional Help: Consider hiring an architect or designer to create a functional and compliant design.
3. Structural and Utility Considerations
- Insulation and Electricity: Insulate walls and ceilings to make the space livable year-round. Upgrade or install electrical wiring for safety and functionality.
- Plumbing Needs: Plan the plumbing for a bathroom and kitchen area, which may require breaking through the concrete slab.
4. Interior Finishing
- Flooring Choices: Select durable flooring that suits the intended use, such as laminate or vinyl.
- Walls and Paint: Finish walls with drywall and a quality paint job to create a homey atmosphere.
5. Furnishing and Decorating
- Smart Storage Solutions: Use vertical space and built-in storage to keep the area uncluttered.
- Personal Touches: Decorate in a way that reflects personal style while maintaining universal appeal.
6. Final Inspection and Approval
- Compliance Check: Ensure the conversion adheres to all local building codes and standards.
- Final Approval: Schedule a final inspection to secure all necessary approvals for your new ADU.
Converting your garage into an ADU not only adds livable space but can also generate rental income. This transformation requires careful planning and execution to ensure compliance and functionality, ultimately turning unused square footage into valuable property assets.
Features and Advantages of a Detached ADU
A detached Accessory Dwelling Unit (ADU) is a standalone structure that offers the independence of a smaller home separate from the primary residence. Here are some key features and advantages:
Key Features
- Independent Structure: Unlike attached units, a detached ADU is entirely separate from the main home, offering its own entrance and living space.
- Complete Living Amenities: These units typically include essentials such as a kitchen, bathroom, and sleeping quarters, providing everything needed for comfortable living.
- Privacy Considerations: Detached ADUs must have designated spaces on the property, often requiring owners to establish clear boundaries to ensure privacy for the occupants.
Advantages
- Higher Rental Income: Due to their independent nature and added privacy, detached ADUs generally command higher rental rates compared to their attached counterparts.
- Flexibility for Renters: The autonomy of these units provides renters with enhanced flexibility and convenience, making them a popular choice for those seeking separate living spaces.
- Versatility: These units can serve various purposes, from hosting family members or guests to functioning as rental properties or home offices.
In areas like Eastvale, California, specific regulations govern the development of detached ADUs, ensuring both property value enhancement and tenant privacy. By offering a separate living space, detached ADUs stand out as an attractive addition to any property.
What is an ADU and How is it Defined in Eastvale, CA?
An Accessory Dwelling Unit (ADU) is essentially a small, separate living space located on the same parcel of land as the main house. In Eastvale, CA, like many other places, ADUs can be either attached to or detached from the primary residence, offering flexibility in design and use.
Commonly Known As…
In California, these units are often referred to by names such as “granny flats” or “mother-in-law suites.” These terms reflect their most popular uses, serving as convenient living arrangements for extended family members.
Benefits of ADUs
- Additional Income: Homeowners frequently rent out their ADUs to bolster their income, making them financially attractive.
- Increased Property Value: Beyond potential rental earnings, constructing an ADU can boost the market value of your property.
- Extra Living Space and Privacy: Even if you opt not to rent it out, an ADU provides additional space, ideal for hosting guests or giving family members a private retreat.
ADUs represent a smart real estate investment, offering both immediate benefits and long-term gains.
Understanding Junior ADUs: What Are They and What Restrictions Apply?
A Junior Accessory Dwelling Unit (JADU) is a smaller version of an Accessory Dwelling Unit (ADU), designed to provide a cost-effective way to increase living space within certain constraints. These units serve as part of a single-family property, whether integrated into the existing home or added to structures like detached garages or carports.
Key Restrictions of JADUs:
- Location Dependency: JADUs must be part of or attached to an existing or planned single-family home. They can also be constructed within an accessory structure on the property.
- Utility Sharing: Unlike regular ADUs, JADUs share the main house’s utilities and mechanical systems, which helps to reduce construction and maintenance costs.
By adhering to these guidelines, JADUs offer a flexible solution for expanding living areas while keeping the expenses manageable.
The Rising Popularity of ADUs
In a market where housing supply in California is tight and the cost of living is climbing, ADUs provide an economically sound solution. They enhance property values and offer landlords potential income opportunities. Recent legislation has simplified the construction and approval processes, boosting the popularity of ADUs.
According to Government Code section 65852.150, the California Legislature has recognized the state’s severe housing crisis and declared ADUs as a necessary innovation to meet low-cost housing requirements. This legislation underscores the importance of ADUs in offering affordable living spaces for diverse groups, such as family members, students, the elderly, in-home health care providers, and people with disabilities.
These legislative measures not only streamline the process for building ADUs but also emphasize their critical role in expanding the housing supply. By directly addressing the housing shortage, ADUs are positioned as a strategic solution supported by the state, ensuring that more Californians have access to affordable housing options.
ADUs are considered crucial because they significantly contribute to increasing the housing stock, thereby helping to alleviate the housing crisis in California.
The legislation targets a variety of beneficiaries including family members, students, seniors, in-home caregivers, and individuals with disabilities.
The legislation aims to address a critical housing shortage, positioning ADUs as a vital innovation to meet affordable housing demands.
The legislative backing for ADUs is provided by the California Government Code, which outlines the need for these units as part of a response to the housing crisis.
Designing an ADU: Key Considerations
- Space Efficiency: Utilizing clever storage and versatile furniture can make a significant difference in space utilization and clutter management.
- Open Concept Living: Combining the kitchen, dining, and living areas into a single space can make the ADU feel more expansive.
- Enhancing Space and Light: Strategic placement of large windows and skylights transforms small areas into open, bright spaces.
Choosing a Competent Contractor
Constructing an ADU requires an experienced contractor with a solid portfolio of ADU builds and a deep understanding of local zoning laws. This ensures every step of construction meets codes and standards.
Understanding zoning requirements is crucial to a successful ADU project. Different types of ADUs have specific regulations that must be followed:
- Detached ADUs: Often referred to as backyard ADUs, these structures are completely separate from the main home, without shared walls. Depending on the number of rooms, they typically range from 500 to 1,200 square feet.
- Attached ADUs: Similar to detached units but sharing a wall with the main living structure, these ADUs still must comply with size and zoning specifications that may vary by locality.
- Junior Accessory Dwelling Units (JADUs): These must be integrated into an existing part of the home. Their size is restricted, not exceeding 500 square feet, with a minimum legal size of 150 square feet.
By working with a contractor well-versed in these requirements, you can seamlessly navigate the complexities of local zoning laws while ensuring your ADU project is both compliant and efficient.
JADUs have a maximum size of 500 square feet and a minimum requirement of 150 square feet.
Detached ADUs are generally permitted to be between 500 and 1,200 square feet, depending on the number of rooms they contain.
A Junior Accessory Dwelling Unit (JADU) is a smaller unit that is created from the existing space within a home.
An Attached ADU is an additional living space that connects to the main residence by sharing a wall.
A Detached ADU is an independent structure located on the same property as the main house, completely separate with no shared walls.
Parking Requirements for ADUs in Eastvale
In Eastvale, certain Accessory Dwelling Units (ADUs) are not subject to parking requirements, thanks to specific state regulations. Here’s a clearer understanding of when these exemptions apply:
- Proximity to Public Transit: ADUs located within half a mile walking distance of any public transit option do not require additional parking considerations.
- Historic District Locations: If an ADU is situated within a historic district, parking standards are waived.
- Part of Existing Structures: ADUs that form a part of the existing primary residence or are within a pre-existing accessory structure are also exempt from parking requirements.
- On-Street Parking Permits: In areas where on-street parking permits are necessary, additional parking for an ADU is not mandated.
These regulations ensure flexibility in building ADUs without the burden of meeting traditional parking standards, facilitating urban density and convenience.
What are the Initial Steps to Start an ADU Project in Eastvale?
Embarking on an Accessory Dwelling Unit (ADU) project in Eastvale involves several essential steps. Although the project may seem as simple as adding a small structure, it requires a meticulous approach similar to building a new home. Here’s how to get started:
Define Your Purpose
- Determine the Purpose: Decide whether the ADU will be used as a rental property, housing for family members, or another purpose. This decision will guide various aspects of your planning, from design to legal requirements.
Property Assessment
- Evaluate Your Property: Assess your property to ensure it’s suitable for an ADU. Consider the space available, existing structures, and potential access issues.
Local Regulations
- Research Local Zoning Laws: Contact the Eastvale municipal zoning office to understand local regulations, restrictions, and any potential hurdles. Adhering to local laws is crucial for moving forward without legal issues.
Design and Planning
- Consult a Design Professional: Hire an architect or designer experienced in ADUs to draft preliminary design sketches. A professional can provide innovative ideas that maximize space and meet your needs.
Find the Right Contractor
- Select a Local Contractor: Look for general contractors with experience building ADUs in Eastvale. They should be familiar with local codes and construction practices.
Drafting and Permits
- Prepare Permit-Ready Designs: Work with your chosen contractor to create detailed plans that meet zoning and construction requirements. These plans will be essential for obtaining necessary permits.
- Obtain Permits: Submit your plans to the appropriate authorities and pay any required fees to secure the necessary building permits.
Construction Begins
- Start Building: Once you’ve received permit approval, you can commence construction. Ensure your contractor keeps you updated throughout the process, maintaining adherence to timelines and quality standards.
By following these steps, you’ll lay a solid foundation for your ADU project, ensuring a smoother journey from concept to completion. Remember, careful planning and understanding of local regulations are key to a successful build.
Technology and Sustainability in ADUs
- Smart Home Integration: Advanced automation systems manage heating, cooling, and security, delivering significant enhancements in comfort and utility.
- Green Building Strategies: Eco-friendly appliances and the integration of renewable energy sources like solar panels help minimize environmental impact and operational costs.
- Sustainable Materials: Using sustainable materials not only improves indoor air quality but also contributes to environmental conservation.
Spotlight: Spacious California ADU
This section features a photo of a large, functional ADU set against a classic California house, showcasing a blend of contemporary utility and classic elegance.
Navigating Permits and Costs
Understanding local regulations and preparing a comprehensive budget are crucial for a smooth permitting process. Exploring cost-effective construction methods such as modular ADUs or using recycled materials can further reduce expenses without compromising quality.
Impact Fee Exemptions for ADUs in Eastvale
When considering adding an Accessory Dwelling Unit (ADU) in Eastvale, it’s important to understand the impact fee exemptions that may apply:
- ADU Size Under 750 Square Feet: ADUs that are less than 750 square feet in size are exempt from paying impact fees imposed by local agencies, special districts, and water companies. This can provide significant cost savings for homeowners and developers.
- ADU Size of 750 Square Feet or Larger: For ADUs that meet or exceed 750 square feet, impact fees are applied based on the proportion of the ADU’s square footage compared to the main dwelling’s square footage. It’s important to note that these fees will never exceed the fee assessed on the primary residence.
Additionally, school districts have specific regulations:
- Impact Fees from School Districts: According to Section 17620 of the Education Code, school districts have the discretion to impose impact fees on ADUs that are larger than 500 square feet. ADUs under this threshold are automatically exempt from such fees.
Understanding these exemptions can help you budget effectively when planning your ADU project.
Government Grant Programs for ADUs in California
If you’re considering building an Accessory Dwelling Unit (ADU) in California, you might be eligible for financial support through government grant programs. One notable option is the CalHFA ADU Grant Program, which offers up to $40,000 in assistance. This funding helps cover essential expenses associated with the development and completion of an ADU.
What Does the Grant Cover?
The grant is designed to reimburse homeowners for both predevelopment and non-recurring closing costs. Here’s a breakdown of what these might include:
- Predevelopment Costs:
- Site preparation
- Architectural designs
- Obtaining necessary permits
- Conducting soil tests
- Impact fees
- Property surveys
- Energy reports
- Non-Recurring Closing Costs:
- Additional costs that arise only once during the ADU construction process
These financial aids are meant to alleviate the upfront costs and encourage the development of additional housing units.
To explore more about the various ADU grant programs available in California and find the right assistance for your project, you can visit relevant government pages specializing in housing grants. They provide detailed information and guidance on the application procedures and eligibility requirements.
Legal Considerations for Building an ADU in Eastvale, CA
When considering constructing an Accessory Dwelling Unit (ADU) in Eastvale, CA, there are a few legal factors to keep in mind. California state law permits the addition of ADUs to all single-family residences.
Here are some key considerations:
- Owner-Occupied Residences: If the homeowner resides on the property, there’s additional flexibility to add a junior unit. This unit is a smaller living space, typically not exceeding 500 square feet, and must be contained within the existing structure of the single-family home.
- Sewage Approval: Some regions might require approval from a local health officer for private sewage systems. This is crucial to ensure the dwelling meets health and safety standards.
- Affordable Housing Incentives: California’s AB 671 mandates that local housing plans promote the development of affordable rental units. This includes providing information on state grants and financial incentives aimed at supporting the planning and construction of affordable tiny homes.
- Regulatory Ease: The state seeks to streamline the process by easing restrictions related to parking, unit size, and associated fees. The goal is to eliminate unnecessary barriers that might otherwise hinder homeowners from adding ADUs in permissible areas.
Understanding these legal considerations is fundamental to successfully navigating ADU construction in Eastvale. Compliance not only ensures a smoother building process but also enhances property value and utility.
The Benefits of ADU Living
ADUs offer versatile living solutions that adapt to changing family dynamics or financial goals, perfect for:
- Family Living Spaces: Providing stable, independent homes for close family members.
- Rentals: Leveraging additional living space for rental income.
- Personal Space: Creating a private retreat or dedicated workspace separate from the main home.
ADU Success Stories
Sharing stories from homeowners who have enhanced their properties with ADUs illustrates the tangible benefits and practical applications of these units, often resulting in significant lifestyle improvements and financial gains.
Opportunities and Regulations for ADUs in Eastvale
In Eastvale, a city with over 64,000 residents, finding budget-friendly housing can be challenging. However, recent changes in local policies have opened new doors for affordable living. One of the most promising solutions is the use of Accessory Dwelling Units (ADUs).
Regulatory Changes
California’s planning authorities have revamped ADU regulations, paving the way for homeowners in Eastvale to expand their property utilities. These changes allow for the construction of a separate living space on residential land. This can serve as a home for family members or act as rental units for additional income.
Opportunities for Homeowners
- Income Generation: By renting out ADUs, homeowners can potentially increase their monthly revenue. This turns your property into a lucrative asset, especially in a competitive housing market.
- Affordable Living: ADUs provide an affordable living option for tenants, helping to meet the demand for budget-friendly homes.
- Increased Property Value: Constructing an ADU can also boost the overall value of your property, offering a long-term investment opportunity.
These initiatives are designed to alleviate the strain on the housing market while offering homeowners and prospective tenants practical solutions. The flexibility and financial benefits attached to ADUs are increasingly making them a popular choice in Eastvale.
Conclusion
ADUs are transforming residential environments by providing flexible, affordable, and innovative living solutions. Whether the goal is to maximize property value, generate income, or accommodate family, ADUs offer a smart entry into the modern real estate market.
Embark on Your ADU Journey
Considering an ADU project? Consult with experienced ‘ADU house professionals’ or local ‘ADU contractors’ to ensure your project aligns with regulatory requirements and meets your personal and financial objectives. Start your ADU project today to enhance your property’s functionality and marketability.
Looking to find help financing your ADU? Click Here
If you’re considering building an Additional Dwelling Unit (ADU), there are several financing options to explore. Here’s a quick rundown of potential avenues:
- Home Equity Loans: Utilize the equity built up in your home to fund your ADU.
- Renovation Loans: Specifically designed for home improvements, these can be a great fit.
- Cash-Out Refinancing: Refinance your mortgage and take out cash for your ADU project.
- PACE Loans: These are government-backed loans for energy-efficient home improvements.
- Government ADU Programs: Look into local programs offering financial assistance for ADU construction.
Keep in mind, leveraging the value of your home can involve certain risks, so it’s wise to consult with a financial specialist to identify the best option for your situation.
For more information and expert assistance, you can explore the following resources:
https://www.renofi.com/
www.primarymortgageresource.com
Absolutely, it’s advisable to consult with specialists who can offer tailored advice and help determine the best financing strategy for your situation.
Homeowners should weigh the potential risks of taking out loans against the value of their home, as these can carry significant financial implications.
Yes, beyond the conventional routes, you can explore alternatives such as cash-out refinancing and PACE loans, which might be less familiar but still viable.
You have multiple choices for financing an Additional Dwelling Unit, ranging from traditional home equity and renovation loans to other options like cash-out refinancing, PACE loans, and government ADU programs.
If you would like more information, call or text (877) 398-8002 or Click here for more information
The ADU Pro, Inc.
15338 Central Ave. Chino CA 91710
(877) 398-8002

